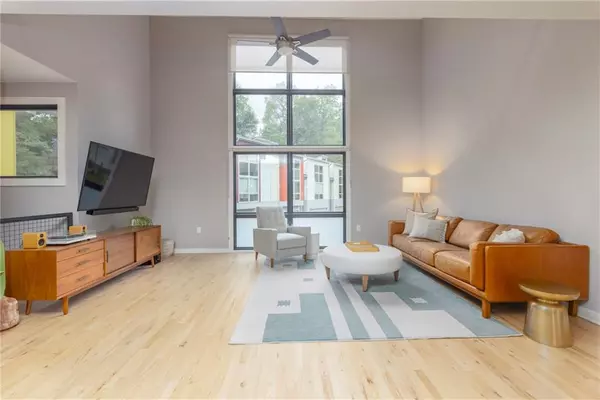For more information regarding the value of a property, please contact us for a free consultation.
1365 Stirling CIR NW Atlanta, GA 30318
Want to know what your home might be worth? Contact us for a FREE valuation!

Our team is ready to help you sell your home for the highest possible price ASAP
Key Details
Sold Price $551,000
Property Type Townhouse
Sub Type Townhouse
Listing Status Sold
Purchase Type For Sale
Square Footage 1,832 sqft
Price per Sqft $300
Subdivision M West Ii
MLS Listing ID 7293727
Sold Date 04/25/24
Style Contemporary,Townhouse,Modern
Bedrooms 2
Full Baths 2
Half Baths 1
Construction Status Updated/Remodeled
HOA Fees $350
HOA Y/N Yes
Originating Board First Multiple Listing Service
Year Built 2007
Annual Tax Amount $4,953
Tax Year 2022
Lot Size 1,393 Sqft
Acres 0.032
Property Description
RENOVATED MOVE-IN READY 2bed/2.5bath townhome plus loft/bonus space with designer touches located in the gated Blandtown community of M West II directly on the 'coming soon' Westside Beltline. Renovations include fresh new paint throughout, new black granite kitchen counters, new fixtures, new kitchen island with contrasting custom cabinetry, white tile backsplash, new dishwasher & microwave, refinished solid oak floors on main and new solid oak floors upstairs in the loft and primary bedroom, fully renovated primary bath featuring custom double vanity, new fixtures and tub/shower tile & surround and updated lighting throughout. The 2nd floor or the main floor is the heart of this townhome, it's open and airy with floor to ceiling two story windows and separate dining area, perfect for entertaining or just enjoying the quiet comfort all to yourself. The large primary bedroom is on the 3rd floor and includes a walk-in closet and renovated primary bathroom. The 3rd floor loft is a great space for office, work-out area, lounge/bonus space and looks out onto the living room below. The first floor features polished concrete floors, a fantastic guest bedroom and full bath with shower and the laundry room and 2-Car attached garage round out the first floor living area (Washer & Dryer not included). Electrical has been updated to include Electric Vehicle 220 Charging outlet in Garage along with an additional sub-panel for all of your tech needs plus it comes with an ADT security system, front/rear nest cameras, nest doorbell and overhead garage storage included. The professionally landscaped and turfed back yard is AWESOME for pets, parties, or just relaxing and lounging and the tall Cyprus evergreen trees are perfect for creating a private buffer between the units surrounding - it's hard to find yard space in townhomes these days and is a must have for pets and entertaining, simply divine. Newer HVAC systems, Newer Hot Water Heater and New Roof (Roof replaced April 2023). The community is gated and features guest parking, doggy stations, green spaces, swimming pool, clubhouse, fitness room, a gated dog park and an 11-acre nature reserve which offers easy access to Star Provisions/Bacchanalia, Bone Garden Cantina, Top Golf, The Chattahoochee Food Works/The Works and so much more.. Walk or bike through the nature reserve to Westside Market and too many breweries and restaurants to list AND The Atlanta Beltline (coming soon) will provide easy access to the Atlanta Water Works Park, the new Westside Park, Westside Provisions, The Interlock and so much more a The Westside is the Best Side. Both sellers hold a real estate license. $3K HOA Special Assessment to be paid by seller at close.
Location
State GA
County Fulton
Lake Name None
Rooms
Bedroom Description Oversized Master
Other Rooms None
Basement None
Main Level Bedrooms 1
Dining Room Open Concept, Separate Dining Room
Interior
Interior Features Disappearing Attic Stairs, Double Vanity, Entrance Foyer 2 Story, High Ceilings 9 ft Main, High Ceilings 9 ft Upper, High Ceilings 10 ft Upper, High Speed Internet, Low Flow Plumbing Fixtures, Walk-In Closet(s)
Heating Central, Electric, Heat Pump, Zoned
Cooling Ceiling Fan(s), Central Air, Heat Pump, Zoned
Flooring Concrete, Hardwood
Fireplaces Type None
Window Features Double Pane Windows,Insulated Windows,Window Treatments
Appliance Dishwasher, Disposal, Electric Oven, Electric Range, Electric Water Heater, Microwave, Refrigerator
Laundry In Hall, Main Level
Exterior
Exterior Feature Rain Gutters
Garage Attached, Garage, Garage Door Opener, Garage Faces Front
Garage Spaces 2.0
Fence Back Yard, Fenced, Wood
Pool None
Community Features Clubhouse, Dog Park, Fitness Center, Gated, Homeowners Assoc, Near Beltline, Near Shopping, Near Trails/Greenway, Park, Pool, Sidewalks, Street Lights
Utilities Available Cable Available, Electricity Available, Phone Available, Sewer Available, Underground Utilities, Water Available
Waterfront Description None
View Other
Roof Type Composition,Shingle
Street Surface Asphalt
Accessibility None
Handicap Access None
Porch Patio, Rear Porch
Total Parking Spaces 2
Private Pool false
Building
Lot Description Back Yard, Level
Story Three Or More
Foundation Concrete Perimeter
Sewer Public Sewer
Water Public
Architectural Style Contemporary, Townhouse, Modern
Level or Stories Three Or More
Structure Type Concrete,HardiPlank Type,Stucco
New Construction No
Construction Status Updated/Remodeled
Schools
Elementary Schools E. Rivers
Middle Schools Willis A. Sutton
High Schools North Atlanta
Others
HOA Fee Include Maintenance Structure,Maintenance Grounds,Reserve Fund,Swim,Tennis,Termite
Senior Community no
Restrictions true
Tax ID 17 0191 LL0947
Ownership Fee Simple
Acceptable Financing Cash, Conventional, FHA, VA Loan
Listing Terms Cash, Conventional, FHA, VA Loan
Financing yes
Special Listing Condition None
Read Less

Bought with Beacham and Company
Get More Information




