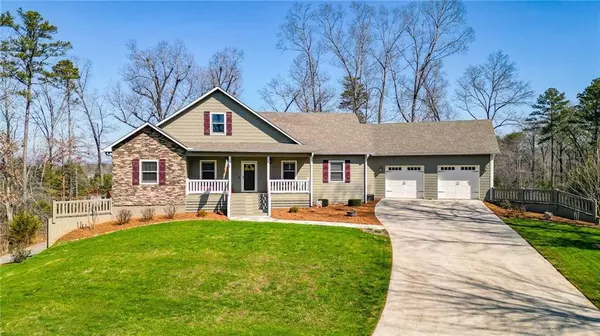For more information regarding the value of a property, please contact us for a free consultation.
462 Appaloosa DR Ellijay, GA 30536
Want to know what your home might be worth? Contact us for a FREE valuation!

Our team is ready to help you sell your home for the highest possible price ASAP
Key Details
Sold Price $660,000
Property Type Single Family Home
Sub Type Single Family Residence
Listing Status Sold
Purchase Type For Sale
Square Footage 2,938 sqft
Price per Sqft $224
Subdivision Lucky Hollow Farms
MLS Listing ID 7346709
Sold Date 04/26/24
Style Craftsman,Ranch
Bedrooms 3
Full Baths 3
Construction Status Resale
HOA Fees $600
HOA Y/N Yes
Originating Board First Multiple Listing Service
Year Built 2016
Annual Tax Amount $3,036
Tax Year 2023
Lot Size 1.500 Acres
Acres 1.5
Property Description
Seller to pay $5000 towards Buyer's Concessions at closing. Welcome home to this beautiful custom built 3 bedroom/ bathroom Craftsman style house nestled on 2 large lots(total 1. acres), in quiet cul-de-sac. You will notice many upgrades throughout the house, from the custom kitchen & laundry room cabinets to the oversized 2 car garage and energy efficient spray on foam insulation. The main level features a large kitchen with a breakfast nook a huge island, granite counter tops, plenty of counter space and a pantry. Kitchen is open to a spacious living room with cozy gas fireplace and built in book cabinets. Open the French doors to an inviting screened in porch and take in the gorgeous mountain views well maintained backyard with privacy fence, fire pit and out building. Primary bedroom and secondary bedroom both have their own private bathroom. Primary bathroom has handicap accessible tile shower and double vanities. Laundry room is very large with counter space and a sink. There is also a mud room off of the kitchen level garage. The partially finished basement hosts 1 bedroom and 1 bathroom a bonus room media room, and a very large workshop, and storage area. Taking care of that honey do list as never easier. Never run out of hot water with a gas tankless water heater.. Low maintenance hard plank siding and cutting the grass is a breeze with the Craftsman riding and the Honda push lawn mowers left by the seller. The subdivision is nicely paved well maintained, and the HOA does not allow short term rentals. Outdoor living at its best with the rocking chair front porch, screened in back porch, and the extra lot which is partially wooded. It would make a great area for a garden, enjoying nature, or a privacy buffer. Only 10 minutes to downtown Ellijay. Close to apple orchards, walking trails, wineries, and all of the area has to offer. Don't let this one get away.
Location
State GA
County Gilmer
Lake Name None
Rooms
Bedroom Description Master on Main,Split Bedroom Plan
Other Rooms Outbuilding
Basement Exterior Entry, Finished, Finished Bath, Full, Interior Entry, Unfinished
Main Level Bedrooms 2
Dining Room None
Interior
Interior Features Bookcases, Double Vanity, Entrance Foyer, High Ceilings 9 ft Main, High Speed Internet, Low Flow Plumbing Fixtures, Walk-In Closet(s)
Heating Central, Forced Air, Propane
Cooling Ceiling Fan(s), Central Air, Electric
Flooring Ceramic Tile, Hardwood, Laminate
Fireplaces Number 1
Fireplaces Type Blower Fan, Factory Built, Family Room, Gas Log, Gas Starter, Stone
Window Features Double Pane Windows,Insulated Windows
Appliance Dishwasher, Electric Cooktop, Electric Oven, Gas Water Heater, Microwave, Refrigerator, Self Cleaning Oven, Tankless Water Heater
Laundry Laundry Room, Main Level, Sink
Exterior
Exterior Feature Balcony, Private Yard, Storage, Private Entrance
Parking Features Attached, Driveway, Garage, Garage Door Opener, Garage Faces Front, Kitchen Level, Storage
Garage Spaces 2.0
Fence Back Yard, Fenced, Privacy, Wood
Pool None
Community Features None
Utilities Available Cable Available, Electricity Available, Phone Available, Underground Utilities, Water Available
Waterfront Description None
View Mountain(s), Trees/Woods
Roof Type Composition
Street Surface Asphalt,Paved
Accessibility Central Living Area
Handicap Access Central Living Area
Porch Covered, Front Porch, Rear Porch, Screened
Private Pool false
Building
Lot Description Back Yard, Cul-De-Sac, Front Yard, Irregular Lot, Landscaped, Sloped
Story One
Foundation Slab
Sewer Septic Tank
Water Public
Architectural Style Craftsman, Ranch
Level or Stories One
Structure Type Cement Siding
New Construction No
Construction Status Resale
Schools
Elementary Schools Clear Creek - Gilmer
Middle Schools Clear Creek
High Schools Gilmer
Others
Senior Community no
Restrictions true
Tax ID 3083J 019
Ownership Fee Simple
Acceptable Financing Cash, Conventional, FHA, VA Loan
Listing Terms Cash, Conventional, FHA, VA Loan
Financing no
Special Listing Condition None
Read Less

Bought with Harry Norman Realtors
Get More Information




