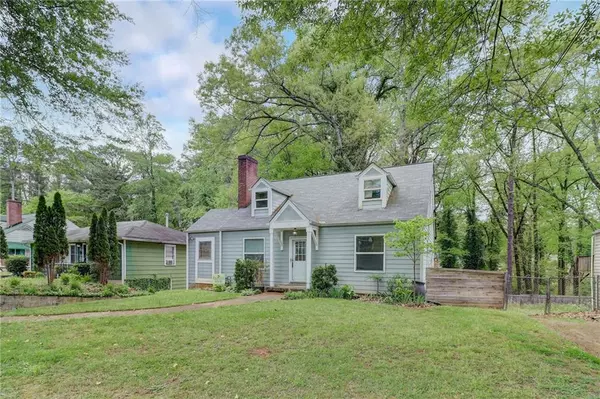For more information regarding the value of a property, please contact us for a free consultation.
1235 Eastridge RD SW Atlanta, GA 30311
Want to know what your home might be worth? Contact us for a FREE valuation!

Our team is ready to help you sell your home for the highest possible price ASAP
Key Details
Sold Price $227,000
Property Type Single Family Home
Sub Type Single Family Residence
Listing Status Sold
Purchase Type For Sale
Square Footage 1,898 sqft
Price per Sqft $119
Subdivision Westridge
MLS Listing ID 7366908
Sold Date 04/29/24
Style Bungalow,Other
Bedrooms 2
Full Baths 2
Construction Status Resale
HOA Y/N No
Originating Board First Multiple Listing Service
Year Built 1947
Annual Tax Amount $1,172
Tax Year 2023
Lot Size 0.347 Acres
Acres 0.3471
Property Description
Welcome to this charming home in the sought after Venetian Hills, an ideal investment opportunity awaiting your personal touches! Boasting an inviting open concept layout, currently with two spacious bedrooms, two bathrooms and bath stubbed, this home allows plenty of opportunities to customize the space and add more bedrooms if needed. Enjoy the spaciousness of a large backyard, perfect for outdoor gatherings and relaxation. With no HOA fees, you have the freedom to make this property truly your own. Don't miss out on this fantastic chance to create your dream home in a desirable location… book a tour today!
Location
State GA
County Fulton
Lake Name None
Rooms
Bedroom Description Other
Other Rooms None
Basement Bath/Stubbed, Exterior Entry, Unfinished
Main Level Bedrooms 1
Dining Room Open Concept, Separate Dining Room
Interior
Interior Features Crown Molding, Permanent Attic Stairs, Other
Heating Central, Heat Pump
Cooling Ceiling Fan(s), Humidity Control
Flooring Carpet, Ceramic Tile, Hardwood, Stone
Fireplaces Number 2
Fireplaces Type Basement, Family Room
Window Features Double Pane Windows
Appliance Dryer, Gas Oven, Gas Range, Gas Water Heater, Refrigerator, Washer
Laundry Laundry Room, Main Level
Exterior
Exterior Feature Lighting, Rain Gutters
Parking Features None
Fence Privacy, Wood
Pool None
Community Features Golf, Near Beltline, Near Public Transport, Near Schools, Park
Utilities Available Cable Available, Electricity Available, Natural Gas Available
Waterfront Description None
View Trees/Woods
Roof Type Composition
Street Surface Asphalt
Accessibility None
Handicap Access None
Porch Covered
Total Parking Spaces 4
Private Pool false
Building
Lot Description Back Yard, Creek On Lot, Front Yard, Landscaped, Sloped
Story Two
Foundation Block
Sewer Public Sewer
Water Public
Architectural Style Bungalow, Other
Level or Stories Two
Structure Type Fiber Cement
New Construction No
Construction Status Resale
Schools
Elementary Schools Finch
Middle Schools Sylvan Hills
High Schools G.W. Carver
Others
Senior Community no
Restrictions false
Tax ID 14 015200080090
Special Listing Condition None
Read Less

Bought with Non FMLS Member
Get More Information




