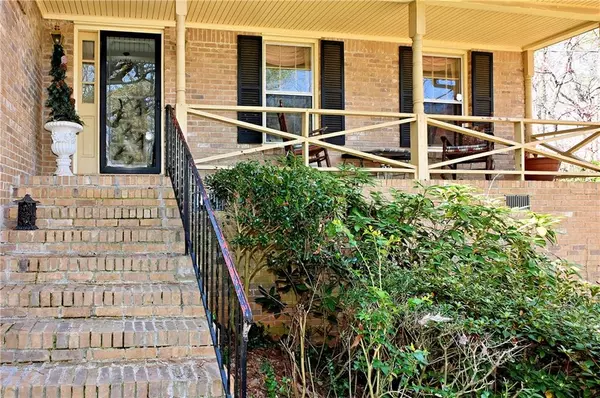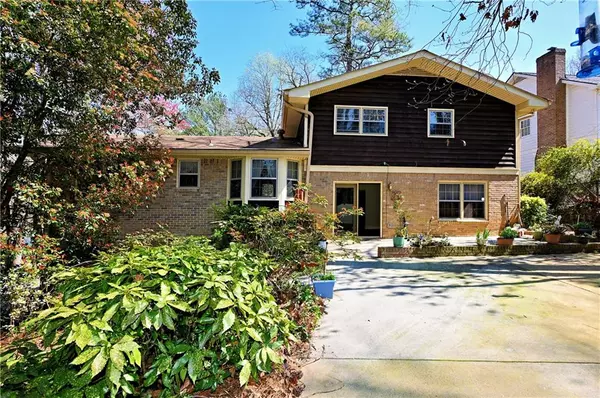For more information regarding the value of a property, please contact us for a free consultation.
3477 Sunderland CIR NE Brookhaven, GA 30319
Want to know what your home might be worth? Contact us for a FREE valuation!

Our team is ready to help you sell your home for the highest possible price ASAP
Key Details
Sold Price $630,000
Property Type Single Family Home
Sub Type Single Family Residence
Listing Status Sold
Purchase Type For Sale
Square Footage 3,067 sqft
Price per Sqft $205
Subdivision Sunderland
MLS Listing ID 7353270
Sold Date 04/25/24
Style Ranch
Bedrooms 5
Full Baths 4
Construction Status Resale
HOA Y/N No
Originating Board First Multiple Listing Service
Year Built 1969
Annual Tax Amount $474
Tax Year 2023
Lot Size 0.400 Acres
Acres 0.4
Property Description
ATTN: Contractors, Rehab, Investors Sold As Is
"Brookhaven" Is the most sought after city. with top rated public and private schools. Beautiful established neighborhood. This home offers an abundance of space. Five (5) spacious Bedrooms and Four (4) Full Baths. Large Formal Living Room, Formal Dining Room, Large eat-in Kitchen with granite counter tops. Over looking the large family room with masonry fireplace. Second Master Suite on this level. Step out onto the private terrace with lot of charm. A paved drive around for convenience.
Perimeter shopping, Brookhaven restaurants, beautiful parks and some of the best schools Georgia has to offer. Convenience to I-285 and Ga 400.
Location
State GA
County Dekalb
Lake Name None
Rooms
Bedroom Description Double Master Bedroom
Other Rooms None
Basement Driveway Access, Exterior Entry
Main Level Bedrooms 1
Dining Room Seats 12+, Separate Dining Room
Interior
Interior Features Bookcases, Crown Molding, Disappearing Attic Stairs, Entrance Foyer, High Ceilings 9 ft Lower, High Speed Internet, Low Flow Plumbing Fixtures, Permanent Attic Stairs, Walk-In Closet(s)
Heating Central, Forced Air, Heat Pump
Cooling Ceiling Fan(s), Central Air, Electric
Flooring Carpet, Ceramic Tile, Hardwood
Fireplaces Number 1
Fireplaces Type Brick, Family Room, Gas Log, Gas Starter, Glass Doors, Masonry
Window Features Double Pane Windows,Storm Window(s),Wood Frames
Appliance Dishwasher, Disposal, Double Oven, Dryer, Electric Cooktop, Gas Water Heater, Range Hood, Refrigerator, Self Cleaning Oven, Washer
Laundry Common Area, In Hall, Main Level
Exterior
Exterior Feature Permeable Paving, Private Yard, Private Entrance
Parking Features Drive Under Main Level, Driveway, Garage Door Opener, Garage Faces Side
Fence Chain Link
Pool None
Community Features None
Utilities Available Cable Available, Electricity Available, Natural Gas Available, Phone Available, Sewer Available, Water Available
Waterfront Description None
View Trees/Woods
Roof Type Shingle
Street Surface Asphalt
Accessibility None
Handicap Access None
Porch Front Porch, Patio
Private Pool false
Building
Lot Description Back Yard, Front Yard, Landscaped, Private, Wooded
Story Three Or More
Foundation Block
Sewer Public Sewer
Water Public
Architectural Style Ranch
Level or Stories Three Or More
Structure Type Brick 4 Sides,Cedar
New Construction No
Construction Status Resale
Schools
Elementary Schools Montgomery
Middle Schools Chamblee
High Schools Chamblee Charter
Others
Senior Community no
Restrictions false
Tax ID 18 305 01 017
Special Listing Condition None
Read Less

Bought with Atlanta Communities
Get More Information




