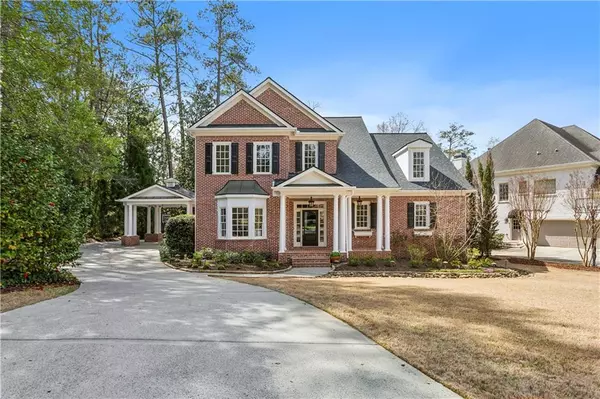For more information regarding the value of a property, please contact us for a free consultation.
1539 Brookhaven TRCE NE Brookhaven, GA 30319
Want to know what your home might be worth? Contact us for a FREE valuation!

Our team is ready to help you sell your home for the highest possible price ASAP
Key Details
Sold Price $1,451,000
Property Type Single Family Home
Sub Type Single Family Residence
Listing Status Sold
Purchase Type For Sale
Square Footage 6,637 sqft
Price per Sqft $218
Subdivision Brookhaven Trace
MLS Listing ID 7354824
Sold Date 04/30/24
Style Traditional
Bedrooms 6
Full Baths 5
Half Baths 1
Construction Status Resale
HOA Fees $1,000
HOA Y/N Yes
Originating Board First Multiple Listing Service
Year Built 1999
Annual Tax Amount $16,343
Tax Year 2023
Lot Size 0.400 Acres
Acres 0.4
Property Description
Come home to this 4-sided brick Brookhaven beauty! Fresh updates, including new paint inside and out! The kitchen has new quartz countertops, stainless sink, wolf appliances, Sub-zero refrigerator, and a Bosch dishwasher. Gorgeous new hardwoods on main. Beautiful, 2-sided fireplace with new mantels between the family room and a vaulted, skylit sunroom. Owner's suite boasts an updated bath with new designer tiles, frameless shower, freestanding tub, countertops, fixtures & his/her closets. New decorator lighting & door hardware. 3 Generously oversized bedrooms upstairs. 2 share a jack/jill bath and Guest bedroom with a bath. New carpet. The tiled terrace level has a pool room/rec area with media, bedroom, bath and additional storage. Don't miss the private-entry, nanny suite studio on the rear. Having a full bathroom & kitchen, this could be an amazing artist studio or great home office as well. This home has an amazing rear retreat with a multi-level, composite deck with covered porch from sunroom and owner's suite, dining area, & a firepit with gas starter. Private, professionally landscaped gardens include massive stone waterfall & pond, stone-lined paths/steps, fenced area, and professional outdoor lighting. Level side driveway boasts a rare Porte-cochere for covered parking, plus a built-in basketball post. Fantastic, Brittany-core enclave with amazing access to Marist, OLA, and St. Pius schools. Minutes to Brookhaven & Buckhead, plus walking distance to grocery, restaurants, & Blackburn Park.
Location
State GA
County Dekalb
Lake Name None
Rooms
Bedroom Description In-Law Floorplan,Master on Main
Other Rooms None
Basement Bath/Stubbed, Daylight, Exterior Entry, Finished, Full, Interior Entry
Main Level Bedrooms 1
Dining Room Seats 12+, Separate Dining Room
Interior
Interior Features Beamed Ceilings, Coffered Ceiling(s), Double Vanity, Entrance Foyer, High Ceilings 9 ft Upper, High Ceilings 10 ft Main, His and Hers Closets, Tray Ceiling(s), Walk-In Closet(s)
Heating Central, Forced Air, Natural Gas, Zoned
Cooling Ceiling Fan(s), Central Air, Electric, Zoned
Flooring Carpet, Ceramic Tile, Hardwood, Laminate
Fireplaces Number 1
Fireplaces Type Double Sided, Factory Built, Family Room, Gas Log, Gas Starter, Other Room
Window Features Double Pane Windows,Insulated Windows,Skylight(s)
Appliance Dishwasher, Disposal, Double Oven, Electric Oven, Gas Cooktop, Gas Water Heater, Refrigerator, Self Cleaning Oven
Laundry Laundry Room, Main Level, Mud Room, Sink
Exterior
Exterior Feature Lighting, Private Yard, Rain Gutters, Rear Stairs
Parking Features Attached, Carport, Driveway, Garage, Garage Faces Side, Kitchen Level, Level Driveway
Garage Spaces 2.0
Fence Back Yard, Fenced, Privacy, Wood, Wrought Iron
Pool None
Community Features Homeowners Assoc, Near Schools, Near Shopping, Park, Sidewalks, Street Lights
Utilities Available Cable Available, Electricity Available, Natural Gas Available, Phone Available, Sewer Available, Underground Utilities, Water Available
Waterfront Description None
View Trees/Woods
Roof Type Composition
Street Surface Asphalt,Paved
Accessibility None
Handicap Access None
Porch Covered, Deck, Front Porch, Rear Porch
Total Parking Spaces 3
Private Pool false
Building
Lot Description Back Yard, Landscaped, Level, Private, Wooded
Story Two
Foundation Concrete Perimeter
Sewer Public Sewer
Water Public
Architectural Style Traditional
Level or Stories Two
Structure Type Brick 4 Sides
New Construction No
Construction Status Resale
Schools
Elementary Schools Montgomery
Middle Schools Chamblee
High Schools Chamblee Charter
Others
Senior Community no
Restrictions false
Tax ID 18 301 03 059
Special Listing Condition None
Read Less

Bought with Atlanta Fine Homes Sotheby's International
Get More Information




