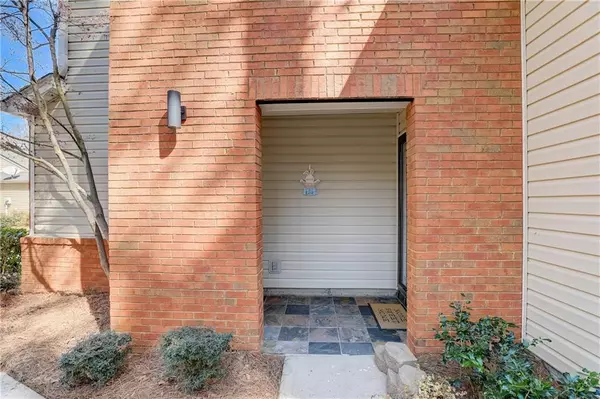For more information regarding the value of a property, please contact us for a free consultation.
505 Harmony CT Alpharetta, GA 30004
Want to know what your home might be worth? Contact us for a FREE valuation!

Our team is ready to help you sell your home for the highest possible price ASAP
Key Details
Sold Price $465,000
Property Type Single Family Home
Sub Type Single Family Residence
Listing Status Sold
Purchase Type For Sale
Square Footage 1,522 sqft
Price per Sqft $305
Subdivision Avensong
MLS Listing ID 7356819
Sold Date 04/30/24
Style Traditional
Bedrooms 3
Full Baths 2
Half Baths 1
Construction Status Resale
HOA Fees $1,940
HOA Y/N No
Originating Board First Multiple Listing Service
Year Built 1997
Annual Tax Amount $1,266
Tax Year 2023
Lot Size 1,062 Sqft
Acres 0.0244
Property Description
This is your Golden Ticket into Cogburn Woods, Hopewell, & Cambridge school system. Step into this meticulously upgraded home where every detail has been thoughtfully considered to enhance your living experience. Nestled at the end of a cul de sac, privacy is paramount while still being close to everything, including Home Depot, Walmart, Costco, and more. Experience the epitome of energy efficiency with brand new windows and a backdoor, ensuring optimal insulation and comfort throughout the year. Plus, revel in the peace of mind provided by the new air filtration system, utilizing static electricity to purify the air you breathe along with a brand new wash and dryer just installed. Step outside into the backyard oasis, where sleek pavers lead the way to a charming pergola—an ideal spot for outdoor entertaining or tranquil relaxation. Ascend modern stairs to your private retreat, complete with wired cat6 ethernet and coaxial connections for lightning-fast internet and local TV access. Inside, the home exudes modern elegance with freshly painted walls and modern chandeliers illuminating the space. The kitchen and bathrooms have been tastefully remodeled to offer both style and functionality, while a fully insulated garage door, driven by a smart opener with integrated camera technology, ensures security and convenience. Stay comfortable year-round with ceiling fans and a fully renovated gas fireplace, perfect for cozy evenings at home. And for the tech-savvy homeowner, the living room is pre-wired for a 5.2.1 audio system, promising an immersive entertainment experience like no other. From top to bottom, this home is a testament to modern luxury and thoughtful design, offering the perfect blend of comfort, convenience, and sophistication. Welcome home to a lifestyle of effortless elegance and unparalleled comfort.
Location
State GA
County Fulton
Lake Name None
Rooms
Bedroom Description Master on Main
Other Rooms Pergola
Basement None
Dining Room Open Concept
Interior
Interior Features Central Vacuum, Crown Molding, High Ceilings 10 ft Main, High Speed Internet, His and Hers Closets, Permanent Attic Stairs, Smart Home
Heating Central, Hot Water, Natural Gas
Cooling Ceiling Fan(s), Central Air, Electric Air Filter, Humidity Control
Flooring Carpet, Ceramic Tile, Laminate
Fireplaces Number 1
Fireplaces Type Gas Log, Glass Doors
Window Features Double Pane Windows,Insulated Windows,Solar Screens
Appliance Dishwasher, Disposal, Dryer, Gas Oven, Gas Water Heater, Microwave, Refrigerator, Washer
Laundry In Hall, Main Level
Exterior
Exterior Feature Lighting, Private Yard, Rain Gutters, Other
Parking Features Garage, Garage Door Opener, Garage Faces Front, Kitchen Level
Garage Spaces 2.0
Fence Vinyl
Pool In Ground
Community Features Clubhouse, Homeowners Assoc, Park, Playground, Pool, Public Transportation, Sidewalks, Street Lights, Tennis Court(s)
Utilities Available Cable Available, Electricity Available, Natural Gas Available, Sewer Available, Underground Utilities, Water Available
Waterfront Description None
View Trees/Woods
Roof Type Shingle
Street Surface Asphalt
Accessibility Accessible Approach with Ramp, Accessible Doors, Accessible Electrical and Environmental Controls, Accessible Hallway(s), Accessible Washer/Dryer
Handicap Access Accessible Approach with Ramp, Accessible Doors, Accessible Electrical and Environmental Controls, Accessible Hallway(s), Accessible Washer/Dryer
Porch Patio
Total Parking Spaces 2
Private Pool false
Building
Lot Description Back Yard, Cul-De-Sac, Landscaped, Private, Sprinklers In Front
Story Two
Foundation Slab
Sewer Public Sewer
Water Private
Architectural Style Traditional
Level or Stories Two
Structure Type Brick Front,Frame,Vinyl Siding
New Construction No
Construction Status Resale
Schools
Elementary Schools Manning Oaks
Middle Schools Hopewell
High Schools Alpharetta
Others
HOA Fee Include Maintenance Structure,Swim,Tennis
Senior Community no
Restrictions true
Tax ID 22 542009715611
Special Listing Condition None
Read Less

Bought with U1 Realty, LLC
Get More Information




