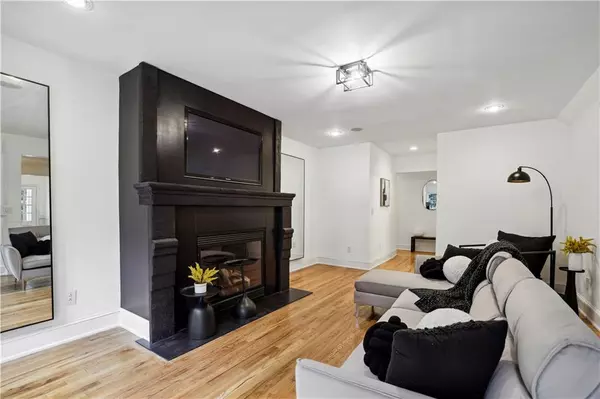For more information regarding the value of a property, please contact us for a free consultation.
1483 Hearst DR NE Brookhaven, GA 30319
Want to know what your home might be worth? Contact us for a FREE valuation!

Our team is ready to help you sell your home for the highest possible price ASAP
Key Details
Sold Price $1,300,000
Property Type Single Family Home
Sub Type Single Family Residence
Listing Status Sold
Purchase Type For Sale
Square Footage 5,533 sqft
Price per Sqft $234
Subdivision Ashford Estates
MLS Listing ID 7329208
Sold Date 04/30/24
Style Traditional
Bedrooms 5
Full Baths 5
Half Baths 2
Construction Status Resale
HOA Y/N No
Originating Board First Multiple Listing Service
Year Built 1954
Annual Tax Amount $7,783
Tax Year 2022
Lot Size 0.500 Acres
Acres 0.5
Property Description
MAJOR PRICE REDUCTION. WOW REDUCED TO $1.350M in a sought-after area of Brookhaven. Seller now below acquisition price and $350k updates made. BRING OFFERS. OPEN SUNDAY 3-3-2024 FROM 1 TO 4 P.M.
Welcome to this exceptional residence at 1483 Hearst Drive NE, nestled in Ashford Estates adjacent to Cambridge Park and Brittany. This impressively renovated home features 5 bedrooms and 5 en-suite bathrooms and 2 half baths spread across 5543 square feet, offering plenty of space for comfortable living in a modern, updated design. Kitchen open to family room and double masters (main & up). The expansive 21780 square foot lot provides a great outdoor area space for a pool. With a new HVAC system, 2 double-car garages, gym, and laundry facilities on main and upper level, this home has everything you need. Plus, expansive parking with long circular driveway and driveway access separate from main level to office is included for your convenience. This property offers fantastic value, making it perfect for families looking for lots of space. It's also conveniently located near prestigious private schools and excellent public schools. Excellent pricing for this one of a kind location expanded for families and central to Brittany Club, Blackburn Park, Silver Lake, walking and trail hiking for the outdoors enthusiast. Don't miss out on the chance to make this Brookhaven gem your new home!
Note: property being sold AS-IS
Location
State GA
County Dekalb
Lake Name None
Rooms
Bedroom Description Double Master Bedroom,Master on Main,Oversized Master
Other Rooms None
Basement Driveway Access, Exterior Entry, Finished, Finished Bath, Interior Entry, Partial
Main Level Bedrooms 2
Dining Room Seats 12+, Separate Dining Room
Interior
Interior Features Coffered Ceiling(s), Double Vanity, Entrance Foyer, High Ceilings 10 ft Main, High Ceilings 10 ft Upper, His and Hers Closets, Tray Ceiling(s), Walk-In Closet(s)
Heating Central, Natural Gas, Zoned
Cooling Central Air, Zoned
Flooring Hardwood, Other
Fireplaces Number 3
Fireplaces Type Factory Built, Gas Log, Glass Doors, Living Room, Master Bedroom, Other Room
Window Features Double Pane Windows,Insulated Windows
Appliance Dishwasher, Electric Oven, Gas Range, Gas Water Heater, Microwave, Range Hood, Refrigerator
Laundry Laundry Room, Main Level, Upper Level
Exterior
Exterior Feature Courtyard, Private Yard, Rear Stairs, Private Entrance
Parking Features Garage, Garage Door Opener, Garage Faces Front, Garage Faces Side, Kitchen Level, Level Driveway
Garage Spaces 4.0
Fence Brick
Pool None
Community Features Clubhouse, Near Public Transport, Near Schools, Near Shopping, Near Trails/Greenway, Park, Playground, Pool, Sidewalks, Street Lights, Swim Team, Tennis Court(s)
Utilities Available Cable Available, Electricity Available, Natural Gas Available, Phone Available, Sewer Available, Water Available
Waterfront Description None
View City, Park/Greenbelt, Trees/Woods
Roof Type Shingle
Street Surface Asphalt,Dirt,Paved
Accessibility None
Handicap Access None
Porch Front Porch
Private Pool false
Building
Lot Description Back Yard, Corner Lot, Front Yard, Landscaped, Level, Private
Story Three Or More
Foundation Block
Sewer Public Sewer
Water Public
Architectural Style Traditional
Level or Stories Three Or More
Structure Type Stucco
New Construction No
Construction Status Resale
Schools
Elementary Schools Montgomery
Middle Schools Chamblee
High Schools Chamblee Charter
Others
Senior Community no
Restrictions false
Tax ID 18 276 14 025
Special Listing Condition None
Read Less

Bought with Keller Williams Realty Intown ATL
Get More Information




