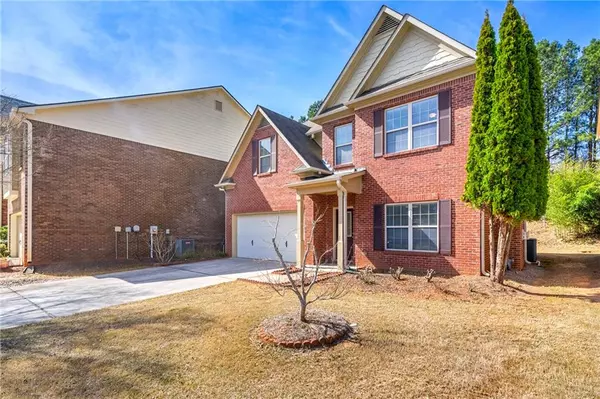For more information regarding the value of a property, please contact us for a free consultation.
97 Thorncrest CT Tucker, GA 30084
Want to know what your home might be worth? Contact us for a FREE valuation!

Our team is ready to help you sell your home for the highest possible price ASAP
Key Details
Sold Price $455,000
Property Type Single Family Home
Sub Type Single Family Residence
Listing Status Sold
Purchase Type For Sale
Square Footage 2,028 sqft
Price per Sqft $224
Subdivision Thorncrest
MLS Listing ID 7352145
Sold Date 04/22/24
Style Traditional
Bedrooms 4
Full Baths 2
Half Baths 1
Construction Status Resale
HOA Fees $600
HOA Y/N Yes
Originating Board First Multiple Listing Service
Year Built 2008
Annual Tax Amount $2,908
Tax Year 2023
Lot Size 3,920 Sqft
Acres 0.09
Property Description
This newly painted 3-side brick traditional beauty is located in the sought-after Parkview school district. It boasts an open floor plan with ALL NEW LVP flooring on the main level as well as new interior paint throughout. The living room centers around the stately fireplace that extends into the separate dining area, fit for 8+ people. The kitchen features granite counter tops and and an eat-in kitchen with a nice size breakfast area. There is a powder room and laundry room also on this level. Upstairs, there are 3 spacious secondary bedrooms, all with vaulted high ceilings and generous size closets that share a hall bath with glass enclosure tub. The large master en-suite features vaulted ceilings and a sitting area with plenty of light and sunshine. There are two closets and a master bathroom boasting two vanities and a tub/shower combo with new LVP floors. The back features a patio overlooking a line of trees for ultimate privacy. House comes furnished!
Location
State GA
County Gwinnett
Lake Name None
Rooms
Bedroom Description Sitting Room,Split Bedroom Plan
Other Rooms None
Basement None
Dining Room Separate Dining Room
Interior
Interior Features High Ceilings 9 ft Main, High Ceilings 9 ft Upper, Other
Heating Central
Cooling Ceiling Fan(s), Central Air
Flooring Carpet, Laminate
Fireplaces Number 1
Fireplaces Type Family Room
Window Features Double Pane Windows
Appliance Dishwasher
Laundry Main Level
Exterior
Exterior Feature Awning(s)
Parking Features Driveway, Garage, Garage Door Opener
Garage Spaces 2.0
Fence None
Pool None
Community Features None
Utilities Available Cable Available, Electricity Available, Phone Available, Sewer Available
Waterfront Description None
View Trees/Woods
Roof Type Composition
Street Surface Concrete
Accessibility None
Handicap Access None
Porch Rear Porch
Private Pool false
Building
Lot Description Back Yard, Cleared, Cul-De-Sac
Story Two
Foundation None
Sewer Public Sewer
Water Public
Architectural Style Traditional
Level or Stories Two
Structure Type Brick 3 Sides
New Construction No
Construction Status Resale
Schools
Elementary Schools Arcado
Middle Schools Trickum
High Schools Parkview
Others
Senior Community no
Restrictions true
Tax ID R6139 160
Special Listing Condition None
Read Less

Bought with KB & Sui Realty LLC
Get More Information




