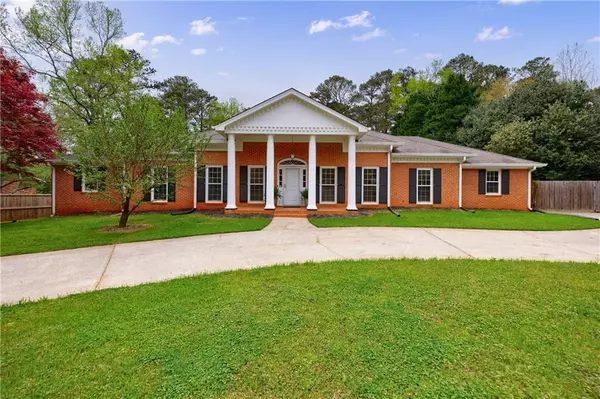For more information regarding the value of a property, please contact us for a free consultation.
11600 Northgate TRL Roswell, GA 30075
Want to know what your home might be worth? Contact us for a FREE valuation!

Our team is ready to help you sell your home for the highest possible price ASAP
Key Details
Sold Price $685,000
Property Type Single Family Home
Sub Type Single Family Residence
Listing Status Sold
Purchase Type For Sale
Square Footage 3,758 sqft
Price per Sqft $182
Subdivision Northgate
MLS Listing ID 7362377
Sold Date 04/30/24
Style Ranch,Traditional
Bedrooms 4
Full Baths 3
Construction Status Resale
HOA Y/N No
Originating Board First Multiple Listing Service
Year Built 1974
Annual Tax Amount $2,738
Tax Year 2023
Lot Size 0.688 Acres
Acres 0.6878
Property Description
Introducing a timeless gem nestled in a serene Roswell neighborhood, this classic ranch-style home boasts four sides of brick, offering both durability and charm. With four spacious bedrooms and three full baths, there's ample room for family and guests. While the home awaits your personal touches and updates, it presents an incredible canvas for renovation and customization, allowing you to tailor it to your unique style and preferences. Step outside to discover the enchanting allure of the backyard, featuring an inviting inground pool and stack stone hottub, perfect for endless summer days of relaxation and entertainment. The expansive flat yard offers plenty of space for outdoor activities and gardening endeavors. Arrive in style with the convenience of a circular driveway, providing easy access and ample parking for residents and visitors alike. For added security and privacy, the gated driveway leads to a fenced-in yard, offering a sense of seclusion and tranquility. Embrace the potential and possibilities that this exceptional property has to offer, creating a haven that reflects your vision and lifestyle. Added features include whole house generator 25KW just serviced, leaf filter gutter system, installed new fence surrounding property in 2020, attic elevator to handle totes from main floor to attic, basement garage, seperate water heater for kitchen, added 4 truckloads of flower mix to backyard for vegetable garden. Don't miss out on the opportunity to make this your dream home. No HOA. The photo showing the home is white is virtually updated.
Location
State GA
County Fulton
Lake Name None
Rooms
Bedroom Description Master on Main,Other
Other Rooms Other
Basement Daylight, Driveway Access, Exterior Entry, Finished, Finished Bath, Interior Entry
Main Level Bedrooms 4
Dining Room Separate Dining Room, Other
Interior
Interior Features Crown Molding, Disappearing Attic Stairs, Double Vanity, Entrance Foyer, Other
Heating Central, Forced Air, Natural Gas, Zoned
Cooling Ceiling Fan(s), Central Air, Electric, Zoned
Flooring Carpet, Other
Fireplaces Number 2
Fireplaces Type Basement, Brick, Family Room, Masonry
Window Features None
Appliance Dishwasher, Dryer, Electric Cooktop, Electric Oven, Microwave, Washer, Other
Laundry Laundry Room, Main Level, Other
Exterior
Exterior Feature Awning(s), Garden, Private Yard
Parking Features Garage
Garage Spaces 2.0
Fence Back Yard
Pool Fenced, Heated, In Ground
Community Features None
Utilities Available Cable Available, Electricity Available, Natural Gas Available, Underground Utilities, Water Available
Waterfront Description None
View Pool, Other
Roof Type Composition
Street Surface Asphalt,Paved
Accessibility None
Handicap Access None
Porch None
Total Parking Spaces 2
Private Pool false
Building
Lot Description Back Yard, Front Yard, Level, Private, Other
Story One
Foundation Block, Slab
Sewer Septic Tank
Water Public
Architectural Style Ranch, Traditional
Level or Stories One
Structure Type Brick 4 Sides
New Construction No
Construction Status Resale
Schools
Elementary Schools Sweet Apple
Middle Schools Elkins Pointe
High Schools Roswell
Others
Senior Community no
Restrictions false
Tax ID 12 175203620229
Special Listing Condition None
Read Less

Bought with Watkins Real Estate Associates
Get More Information




