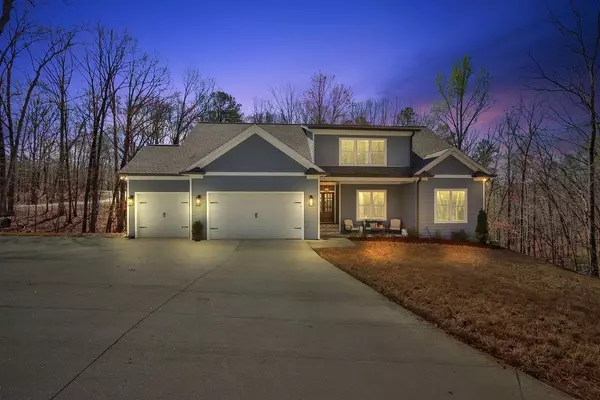For more information regarding the value of a property, please contact us for a free consultation.
19 SEQUOYAH Dahlonega, GA 30533
Want to know what your home might be worth? Contact us for a FREE valuation!

Our team is ready to help you sell your home for the highest possible price ASAP
Key Details
Sold Price $695,000
Property Type Single Family Home
Sub Type Single Family Residence
Listing Status Sold
Purchase Type For Sale
Square Footage 4,247 sqft
Price per Sqft $163
Subdivision Wagon Creek
MLS Listing ID 7357560
Sold Date 05/01/24
Style Contemporary,Country,Craftsman,Modern
Bedrooms 4
Full Baths 3
Half Baths 1
Construction Status Resale
HOA Fees $50
HOA Y/N Yes
Originating Board First Multiple Listing Service
Year Built 2021
Annual Tax Amount $4,939
Tax Year 2023
Lot Size 1.840 Acres
Acres 1.84
Property Description
LOCATION AND CUSTOM! This custom home is located 13 minutes from downtown Dahlonega, 3 minutes to 115/52 and 23 minutes to the North Georgia Outlet Malls. This house has granite countertops that has a unique dark green color running through it and all throughout the house, GE Cafe Appliances; the refrigerator produces hot and cold water, double oven-1 works as an air fryer and conventional oven, a gas stove; an over-sized wagon chandelier for the living room, all of the can lights in the house have 6 different settings to choose from to suite your brightness, gorgeous wood beamed ceiling in the master bedroom and a beam dividing the living and dining room area. Master is on main, but the upstairs has a wonderful extra-large in-law suite/teen suite. The downstairs has an office/flex room ready for you, plus over 1800 sq ft of unfinished basement for you to make your own media room, more bedrooms or a in-law suite. There is a gravel driveway to the side basement door as well as a 3 car garage. Enjoy the screened in patio that has an outside outlet ready for your tv plus a grilling area that is wired with a 30 amp for a pellet grill. The garage is also wired for a 30 amp for a car lift and has one 220 for an electrical car. This garage is climate controlled. Very private! House has Gutter Guards installed.
Location
State GA
County Lumpkin
Lake Name None
Rooms
Bedroom Description In-Law Floorplan,Oversized Master
Other Rooms None
Basement Partial
Main Level Bedrooms 3
Dining Room None
Interior
Interior Features Beamed Ceilings, Double Vanity, High Ceilings 9 ft Main, High Ceilings 9 ft Upper, High Ceilings 10 ft Lower, His and Hers Closets, Walk-In Closet(s)
Heating Forced Air, Electric
Cooling Central Air
Flooring Ceramic Tile, Laminate
Fireplaces Number 1
Fireplaces Type Living Room
Window Features None
Appliance Dishwasher, Double Oven, Gas Cooktop, Range Hood, Refrigerator, Tankless Water Heater
Laundry In Hall, Main Level
Exterior
Exterior Feature Balcony
Parking Features Garage, Garage Faces Front
Garage Spaces 3.0
Fence None
Pool None
Community Features None
Utilities Available Cable Available, Electricity Available, Phone Available
Waterfront Description None
View Trees/Woods
Roof Type Shingle
Street Surface Asphalt
Accessibility None
Handicap Access None
Porch Covered, Front Porch, Rear Porch, Screened
Private Pool false
Building
Lot Description Corner Lot, Private, Sloped, Wooded
Story Two
Foundation Pillar/Post/Pier
Sewer Septic Tank
Water Well
Architectural Style Contemporary, Country, Craftsman, Modern
Level or Stories Two
Structure Type HardiPlank Type
New Construction No
Construction Status Resale
Schools
Elementary Schools Lumpkin - Other
Middle Schools Lumpkin County
High Schools Lumpkin County
Others
Senior Community no
Restrictions false
Tax ID 095 192
Acceptable Financing Cash, Conventional, FHA, VA Loan
Listing Terms Cash, Conventional, FHA, VA Loan
Special Listing Condition None
Read Less

Bought with Atlanta Communities
Get More Information




