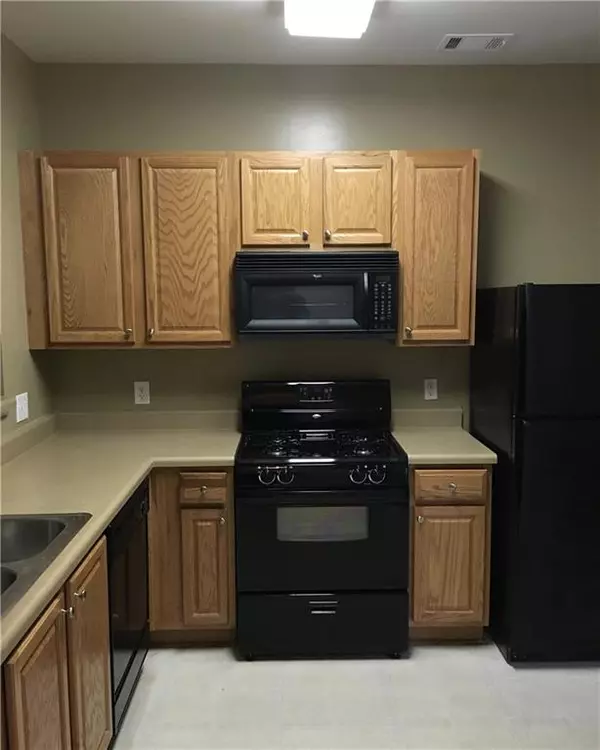For more information regarding the value of a property, please contact us for a free consultation.
585 McWilliams RD SE #2504 Atlanta, GA 30315
Want to know what your home might be worth? Contact us for a FREE valuation!

Our team is ready to help you sell your home for the highest possible price ASAP
Key Details
Sold Price $210,000
Property Type Townhouse
Sub Type Townhouse
Listing Status Sold
Purchase Type For Sale
Square Footage 1,548 sqft
Price per Sqft $135
Subdivision The Park At Browns Mill
MLS Listing ID 7347873
Sold Date 05/03/24
Style Traditional
Bedrooms 2
Full Baths 2
Half Baths 1
Construction Status Resale
HOA Y/N Yes
Originating Board First Multiple Listing Service
Year Built 2005
Annual Tax Amount $1,857
Tax Year 2022
Lot Size 784 Sqft
Acres 0.018
Property Description
Welcome to this fabulous 2 bedroom, 2.5 bath townhome boasting the perfect roommate plan, ideal for families, roommates, or as an investment property. As you enter through the foyer, you'll be greeted by an inviting dining room and a spacious kitchen equipped with a built-in microwave, offering direct views to the fireplace in the vaulted family room.
The layout features a wonderful Owner's suite, complete with a separate niche suitable for a sitting area or desk, vaulted ceilings, and a private bath, ensuring comfort and privacy. The large secondary bedroom is flooded with natural light and comes with its own private bath, providing added convenience and functionality.
This townhome's versatile layout and convenient amenities make it an excellent choice for various lifestyles and investment opportunities. Don't miss out on the chance to make this your new home sweet home!
Location
State GA
County Fulton
Lake Name None
Rooms
Bedroom Description Roommate Floor Plan
Other Rooms None
Basement None
Dining Room Open Concept
Interior
Interior Features Entrance Foyer, Other
Heating Natural Gas, Other
Cooling Ceiling Fan(s), Central Air, Electric
Flooring Carpet, Other
Fireplaces Number 1
Fireplaces Type Factory Built, Family Room
Window Features Double Pane Windows
Appliance Dishwasher, Electric Range, Microwave, Refrigerator
Laundry In Hall, Laundry Closet, Upper Level
Exterior
Exterior Feature Private Yard
Garage Assigned
Fence None
Pool None
Community Features Gated, Homeowners Assoc, Street Lights
Utilities Available Other
Waterfront Description None
View City
Roof Type Composition
Street Surface Asphalt
Accessibility None
Handicap Access None
Porch None
Total Parking Spaces 2
Private Pool false
Building
Lot Description Level
Story Two
Foundation Slab
Sewer Public Sewer
Water Public
Architectural Style Traditional
Level or Stories Two
Structure Type Brick Front,Concrete,Wood Siding
New Construction No
Construction Status Resale
Schools
Elementary Schools John Wesley Dobbs
Middle Schools Crawford Long
High Schools South Atlanta
Others
HOA Fee Include Maintenance Structure,Maintenance Grounds,Pest Control,Security,Termite,Trash
Senior Community no
Restrictions false
Tax ID 14 0028 LL1024
Ownership Fee Simple
Acceptable Financing Cash, Conventional, FHA, VA Loan
Listing Terms Cash, Conventional, FHA, VA Loan
Financing no
Special Listing Condition None
Read Less

Bought with Chapman Hall Professionals
Get More Information




