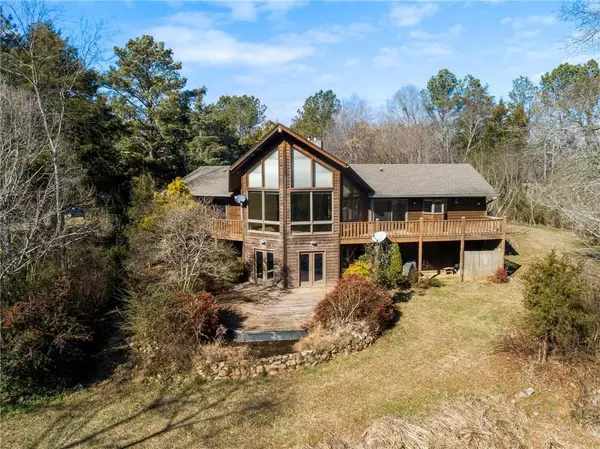For more information regarding the value of a property, please contact us for a free consultation.
46 Fullwood Springs RD Cedartown, GA 30125
Want to know what your home might be worth? Contact us for a FREE valuation!

Our team is ready to help you sell your home for the highest possible price ASAP
Key Details
Sold Price $625,000
Property Type Single Family Home
Sub Type Single Family Residence
Listing Status Sold
Purchase Type For Sale
Square Footage 2,904 sqft
Price per Sqft $215
MLS Listing ID 7326583
Sold Date 05/06/24
Style Cabin,Ranch,Rustic
Bedrooms 3
Full Baths 3
Construction Status Resale
HOA Y/N No
Originating Board First Multiple Listing Service
Year Built 1993
Annual Tax Amount $1,749
Tax Year 2023
Lot Size 22.620 Acres
Acres 22.62
Property Description
It's Finally Here! This is mountain living at it's best! Welcome home to your private resort, setting on over 22 breathtaking acres. This home offers Beveled Western Cedar Siding, New Hardwood floors throughout, 2 Potbelly wood burning stoves (1 on main level and 1 on terrace level). The Main level hosts a Large owner's suite with access to back deck, full bath and large walk-in closet, a secondary guest bedroom and bath. Don't miss the Large Kitchen with access to back deck, Beautiful open Great room with tons of windows allowing natural light with fantastic views of the lake. This home also offers an additional family room, laundry room with sink, bedroom, walk-in closet and full bath on the finished terrace level, with an option to install a small kitchen, perfect for rental income. Tons of storage and workshop areas inside and out. Relax on the patio beside the coy pond. This is truly your own private oasis of beautiful level land with numerous walking trails and your own private lake for fishing off the dock or just therapy. Have your own botanical gardens. The property hosts a functioning Green house, 20x50 ft Storage Shed/Workshop and more. If privacy is what you are looking for, look not more. Set your showing appointment today!
Location
State GA
County Polk
Lake Name Other
Rooms
Bedroom Description Master on Main,Roommate Floor Plan,Split Bedroom Plan
Other Rooms Greenhouse, Shed(s), Workshop
Basement Driveway Access, Exterior Entry, Finished, Finished Bath, Full, Interior Entry
Main Level Bedrooms 2
Dining Room None
Interior
Interior Features Beamed Ceilings, Cathedral Ceiling(s), Disappearing Attic Stairs, Entrance Foyer 2 Story, High Ceilings 10 ft Lower, High Ceilings 10 ft Main, Walk-In Closet(s), Other
Heating Central, Electric, Heat Pump
Cooling Ceiling Fan(s), Central Air, Electric, Heat Pump
Flooring Ceramic Tile, Hardwood
Fireplaces Type None
Window Features Double Pane Windows,Insulated Windows
Appliance Dishwasher, Dryer, Electric Range, Electric Water Heater, Microwave, Refrigerator, Self Cleaning Oven, Washer
Laundry In Basement, Laundry Room, Sink
Exterior
Exterior Feature Garden, Private Yard, Rain Gutters, Private Entrance
Parking Features Attached, Driveway, Garage, Garage Door Opener, Garage Faces Side, Level Driveway, Storage
Garage Spaces 1.0
Fence None
Pool None
Community Features None
Utilities Available Cable Available, Electricity Available, Water Available
Waterfront Description Lake Front
View Lake, Trees/Woods, Water
Roof Type Composition
Street Surface Asphalt
Accessibility None
Handicap Access None
Porch Deck, Patio
Private Pool false
Building
Lot Description Back Yard, Front Yard, Lake On Lot, Level, Wooded
Story Two
Foundation Concrete Perimeter
Sewer Septic Tank
Water Public
Architectural Style Cabin, Ranch, Rustic
Level or Stories Two
Structure Type Cedar
New Construction No
Construction Status Resale
Schools
Elementary Schools Youngs Grove
Middle Schools Cedartown
High Schools Cedartown
Others
Senior Community no
Restrictions false
Tax ID 021 038A
Special Listing Condition None
Read Less

Bought with Non FMLS Member
Get More Information




