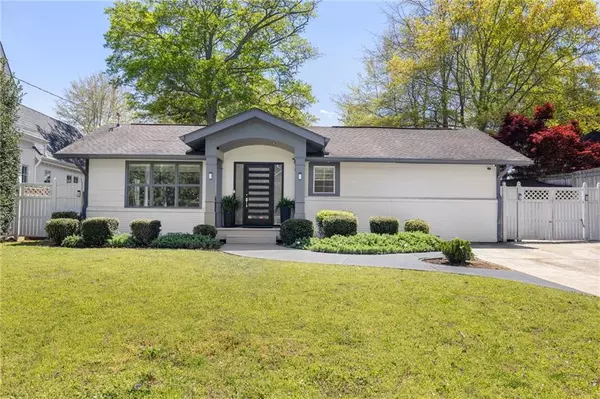For more information regarding the value of a property, please contact us for a free consultation.
1421 Noel DR NE Brookhaven, GA 30319
Want to know what your home might be worth? Contact us for a FREE valuation!

Our team is ready to help you sell your home for the highest possible price ASAP
Key Details
Sold Price $825,000
Property Type Single Family Home
Sub Type Single Family Residence
Listing Status Sold
Purchase Type For Sale
Square Footage 1,640 sqft
Price per Sqft $503
MLS Listing ID 7358151
Sold Date 05/03/24
Style Bungalow,Ranch
Bedrooms 3
Full Baths 2
Construction Status Resale
HOA Y/N No
Originating Board First Multiple Listing Service
Year Built 1953
Annual Tax Amount $5,860
Tax Year 2023
Lot Size 8,712 Sqft
Acres 0.2
Property Description
Experience the pinnacle of comfort in this meticulously renovated ranch bungalow-style home nestled in Brookhaven! Boasting a seamless fusion of modern luxury and timeless charm on a generous .20-acre lot, this residence also features a separate Accessory Dwelling Unit (ADU). The ADU unit serves as a serene retreat with a full kitchen, inviting living room, full bath, and loft/bedroom—a versatile space ideal for guests, a private home office, or potential rental income. Step inside to discover spacious living areas bathed in abundant natural light. Venture outdoors to explore the enchanting backyard oasis, complete with a tranquil Koi pond surrounded by lush foliage and vibrant blooms—a perfect setting for relaxation and outdoor gatherings. Additionally, a separate storage/workshop building provides ample space for tools, equipment, or extra storage needs, offering convenient organizational solutions. This delightful home perfectly embodies the ideal blend of urban accessibility and suburban tranquility. Enjoying a prime location with excellent amenities and tasteful renovations, it strikes an optimal balance between city conveniences and peaceful living. Situated near trails, greenways, parks, schools, shopping, and MARTA, it provides effortless access to outdoor adventures and urban attractions. Immerse yourself in the ultimate lifestyle experience with this harmonious blend of convenience and serenity.
Location
State GA
County Dekalb
Lake Name None
Rooms
Bedroom Description Master on Main,Roommate Floor Plan
Other Rooms Guest House, Outbuilding
Basement Crawl Space
Main Level Bedrooms 3
Dining Room Open Concept
Interior
Interior Features Disappearing Attic Stairs, His and Hers Closets, Sound System, Walk-In Closet(s)
Heating Central, Forced Air, Natural Gas
Cooling Ceiling Fan(s), Central Air, Electric
Flooring Carpet, Laminate
Fireplaces Number 1
Fireplaces Type Decorative, Living Room
Window Features None
Appliance Dishwasher, Disposal, Dryer, Gas Range, Gas Water Heater, Range Hood, Refrigerator, Washer
Laundry In Kitchen, Laundry Room, Main Level
Exterior
Exterior Feature Private Yard, Storage, Other
Parking Features Driveway, Level Driveway
Fence Back Yard, Fenced, Privacy, Wood
Pool None
Community Features Near Public Transport, Near Schools, Near Shopping, Near Trails/Greenway, Park, Public Transportation, Restaurant
Utilities Available Cable Available, Electricity Available, Natural Gas Available, Phone Available, Sewer Available, Underground Utilities, Water Available
Waterfront Description None
View Other
Roof Type Composition
Street Surface Paved
Accessibility None
Handicap Access None
Porch Deck, Front Porch
Private Pool false
Building
Lot Description Back Yard, Landscaped, Level, Pond on Lot, Private
Story One
Foundation Slab
Sewer Public Sewer
Water Public
Architectural Style Bungalow, Ranch
Level or Stories One
Structure Type Brick Front,HardiPlank Type
New Construction No
Construction Status Resale
Schools
Elementary Schools Ashford Park
Middle Schools Chamblee
High Schools Chamblee Charter
Others
Senior Community no
Restrictions false
Tax ID 18 201 14 010
Special Listing Condition None
Read Less

Bought with Keller Williams Realty Peachtree Rd.
Get More Information




