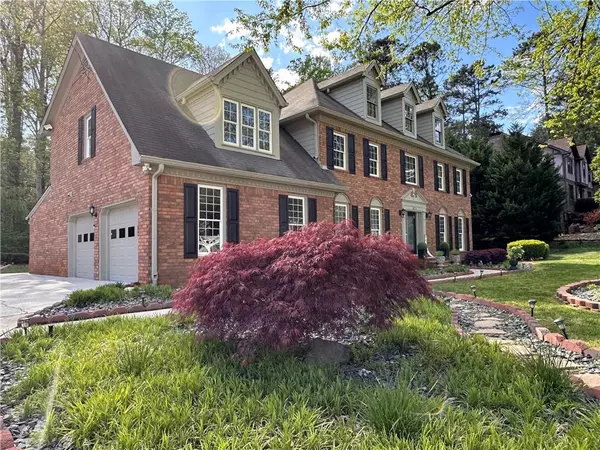For more information regarding the value of a property, please contact us for a free consultation.
871 Cedar TRCE SW Lilburn, GA 30047
Want to know what your home might be worth? Contact us for a FREE valuation!

Our team is ready to help you sell your home for the highest possible price ASAP
Key Details
Sold Price $492,000
Property Type Single Family Home
Sub Type Single Family Residence
Listing Status Sold
Purchase Type For Sale
Square Footage 2,551 sqft
Price per Sqft $192
Subdivision Cedar Creek
MLS Listing ID 7364136
Sold Date 05/06/24
Style Traditional
Bedrooms 5
Full Baths 2
Half Baths 1
Construction Status Resale
HOA Y/N No
Originating Board First Multiple Listing Service
Year Built 1982
Annual Tax Amount $7,252
Tax Year 2023
Lot Size 0.570 Acres
Acres 0.57
Property Description
***Great School District***Beautiful well maintained 4 side brick home, full of updates and upgrades***Lots of Space both inside and outside***Freshly painted***Heavy molding throughout the home**Lots of parking space***Not to mention the energy savings with the included solar panels***Very spacious formal dining room**Large Living room/Office**Large updated kitchen with granite countertops and stainless steel appliances**Breakfast area with bayed window**Updated bathrooms**Side entry garage**Beautiful level lot***Park like backyard**Enjoy the sound of water flowing through the creek under the shade of the trees**Don't miss it**
Location
State GA
County Gwinnett
Lake Name None
Rooms
Bedroom Description Other
Other Rooms None
Basement None
Dining Room Seats 12+, Separate Dining Room
Interior
Interior Features Bookcases, Crown Molding
Heating Central, Forced Air, Natural Gas
Cooling Ceiling Fan(s), Central Air, Electric
Flooring Ceramic Tile, Hardwood, Laminate
Fireplaces Number 1
Fireplaces Type Brick, Factory Built, Family Room, Gas Log
Window Features Double Pane Windows
Appliance Dishwasher, Disposal, Double Oven, Gas Range, Gas Water Heater, Microwave, Range Hood, Refrigerator
Laundry Laundry Room, Main Level
Exterior
Exterior Feature Lighting, Storage
Parking Features Attached, Driveway, Garage, Garage Door Opener, Garage Faces Side, Kitchen Level, Level Driveway
Garage Spaces 2.0
Fence None
Pool None
Community Features Street Lights
Utilities Available Cable Available, Electricity Available, Natural Gas Available, Phone Available, Sewer Available, Water Available
Waterfront Description None
View Other
Roof Type Composition,Ridge Vents,Shingle
Street Surface Asphalt,Paved
Accessibility None
Handicap Access None
Porch Patio
Private Pool false
Building
Lot Description Back Yard, Level, Other
Story Two
Foundation Slab
Sewer Public Sewer
Water Public
Architectural Style Traditional
Level or Stories Two
Structure Type Brick 4 Sides
New Construction No
Construction Status Resale
Schools
Elementary Schools Knight
Middle Schools Trickum
High Schools Parkview
Others
Senior Community no
Restrictions false
Tax ID R6103 328
Special Listing Condition None
Read Less

Bought with HomeSmart
Get More Information




