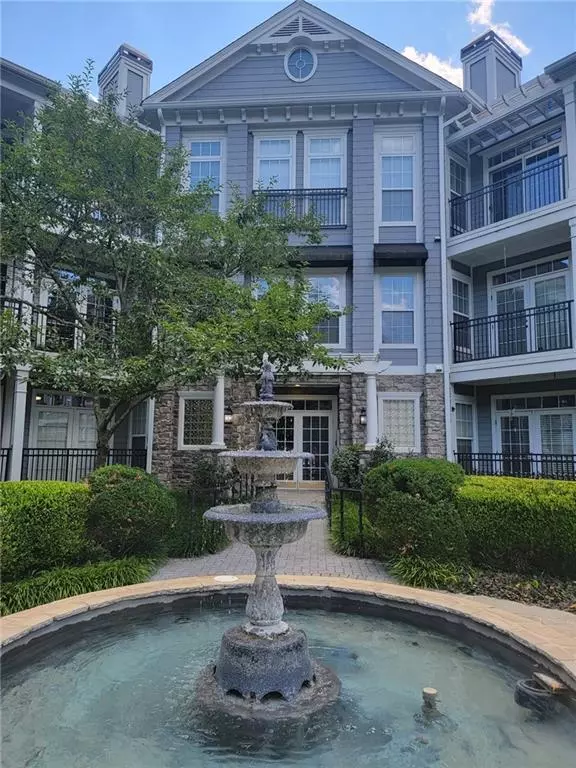For more information regarding the value of a property, please contact us for a free consultation.
4100 Paces WALK #1110 Atlanta, GA 30339
Want to know what your home might be worth? Contact us for a FREE valuation!

Our team is ready to help you sell your home for the highest possible price ASAP
Key Details
Sold Price $300,000
Property Type Condo
Sub Type Condominium
Listing Status Sold
Purchase Type For Sale
Square Footage 1,250 sqft
Price per Sqft $240
Subdivision Vinings Vineyard
MLS Listing ID 7367352
Sold Date 05/10/24
Style Ranch
Bedrooms 2
Full Baths 2
Construction Status Resale
HOA Fees $622
HOA Y/N Yes
Originating Board First Multiple Listing Service
Year Built 2003
Annual Tax Amount $3,189
Tax Year 2022
Lot Size 1,306 Sqft
Acres 0.03
Property Description
Upscale gated community in elite Vinings. Gorgeous water feature. Walk up to secured entry. Underground parking spot 35 with elevator to first floor. Storage room for this unit is 3 feet by 6 feet long. It is next to parking space and is unlocked right now. Stone's throw to pool and gym. Former model unit. High ceilings, judges paneling in dining room and shiplap walls in master and 2nd bath. Double vanities in both bathrooms. Open floor plan. Newer light grey laminate flooring and spacious patio with water fountain view. Newer floors thru out and stainless appliances. Freshly painted inside walls. New grout in both bathrooms on floors. New backsplash in kitchen. Close to interstates, Atlanta, shopping, dining and hospitals. Rentals are allowed, but status of that waiting list changes often. We have dropped price, sold "as is". Below market value. Small community. VACANT!!
Location
State GA
County Cobb
Lake Name None
Rooms
Bedroom Description Master on Main
Other Rooms None
Basement None
Main Level Bedrooms 2
Dining Room Separate Dining Room
Interior
Interior Features Crown Molding, Double Vanity, High Ceilings 9 ft Main, His and Hers Closets, Walk-In Closet(s)
Heating Electric
Cooling Ceiling Fan(s), Central Air
Flooring Ceramic Tile, Laminate
Fireplaces Number 1
Fireplaces Type Factory Built, Family Room, Gas Log, Gas Starter, Glass Doors
Window Features Aluminum Frames,Insulated Windows,Window Treatments
Appliance Dishwasher, Disposal, Dryer, Electric Cooktop, Electric Oven, Electric Water Heater, Microwave, Refrigerator, Self Cleaning Oven, Washer
Laundry In Hall, Laundry Closet, Main Level
Exterior
Exterior Feature Courtyard, Gas Grill, Lighting
Parking Features Assigned, Attached, Covered, Drive Under Main Level, Garage, Storage, Underground
Garage Spaces 1.0
Fence Fenced
Pool Fenced, In Ground
Community Features Clubhouse, Dog Park, Homeowners Assoc, Pool, Sidewalks, Street Lights
Utilities Available Cable Available, Electricity Available, Sewer Available, Underground Utilities, Water Available
Waterfront Description None
View Other
Roof Type Composition
Street Surface Concrete
Accessibility Common Area
Handicap Access Common Area
Porch None
Total Parking Spaces 2
Private Pool false
Building
Lot Description Landscaped, Level, Sprinklers In Front, Sprinklers In Rear, Wooded
Story One
Foundation See Remarks, Slab
Sewer Public Sewer
Water Public
Architectural Style Ranch
Level or Stories One
Structure Type Cement Siding,Stone
New Construction No
Construction Status Resale
Schools
Elementary Schools Teasley
Middle Schools Campbell
High Schools Campbell
Others
HOA Fee Include Gas,Insurance,Maintenance Grounds,Maintenance Structure,Swim,Tennis,Trash,Water
Senior Community no
Restrictions true
Tax ID 17081700980
Ownership Condominium
Acceptable Financing Other, Owner Second
Listing Terms Other, Owner Second
Financing yes
Special Listing Condition None
Read Less

Bought with Harry Norman Realtors
Get More Information




