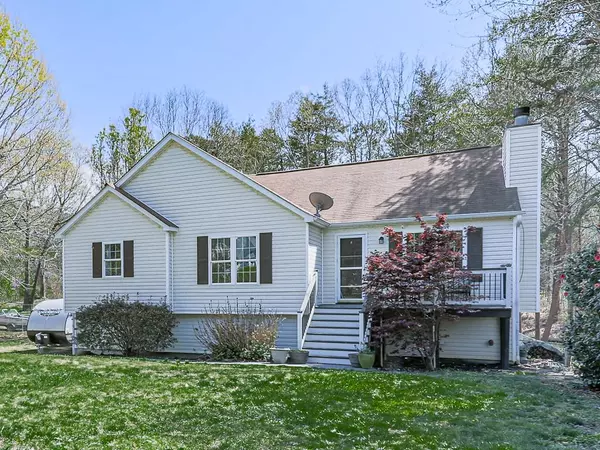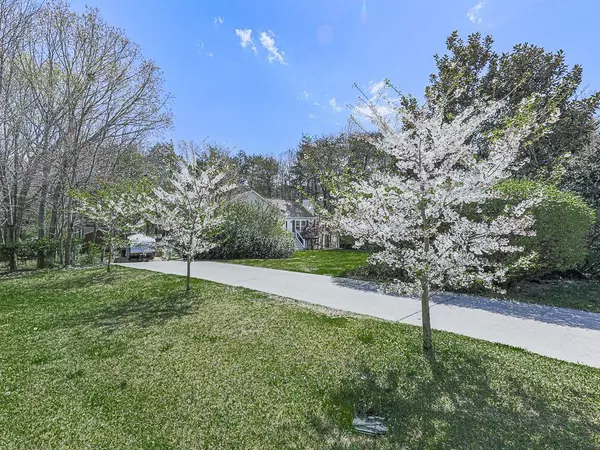For more information regarding the value of a property, please contact us for a free consultation.
83 Indian Hills DR Rydal, GA 30171
Want to know what your home might be worth? Contact us for a FREE valuation!

Our team is ready to help you sell your home for the highest possible price ASAP
Key Details
Sold Price $325,000
Property Type Single Family Home
Sub Type Single Family Residence
Listing Status Sold
Purchase Type For Sale
Square Footage 2,421 sqft
Price per Sqft $134
Subdivision Indian Hills
MLS Listing ID 7355233
Sold Date 05/10/24
Style Traditional
Bedrooms 4
Full Baths 2
Half Baths 1
Construction Status Resale
HOA Y/N No
Originating Board First Multiple Listing Service
Year Built 1998
Annual Tax Amount $1,590
Tax Year 2023
Lot Size 0.700 Acres
Acres 0.7
Property Description
Welcome to your lovely home, where charm, comfort, and convenience converge in a delightful 4-bedroom, with 2 and a half baths, situated on almost an acre of land. Boasting a finished basement, this property offers ample space to grow and thrive, making it an excellent choice for those seeking a blend of style and functionality. Step inside and be greeted by the warmth of new luxury vinyl plank flooring, creating a cozy atmosphere throughout the main level. Every corner of this home has been thoughtfully updated, including all of the bathrooms which feature modern fixtures and fresh finishes, adding a touch of contemporary style to your daily routine. The heart of the home, the kitchen, has been lovingly renovated to suit your culinary needs, complete with marble countertops and all-new stainless-steel appliances. Whip up delicious meals and create lasting memories in this inviting space that's sure to become the hub of your home. Gather around the wood-burning fireplace on chilly evenings, creating a sense of togetherness and comfort with loved ones. With a generator hook-up for added peace of mind and a storage building for extra convenience, this home is designed to simplify your life and enhance your comfort. Outside, you'll find a private and wooded fenced backyard, offering the perfect backdrop for outdoor enjoyment and relaxation. Whether you're hosting BBQs or simply unwinding after a long day, this tranquil oasis provides a serene escape from the hustle and bustle of everyday life. With newer upgrades including a water heater and new windows, along with a brand-new HVAC system on the main level, this home combines affordability with practicality, making it an ideal choice for buyers seeking comfort and style. Don't miss out on the opportunity to make this charming home yours. Schedule a showing today and take the first step towards creating a lifetime of memories with this wonderful property.
Location
State GA
County Bartow
Lake Name None
Rooms
Bedroom Description Master on Main
Other Rooms Shed(s)
Basement Finished, Finished Bath
Main Level Bedrooms 3
Dining Room Open Concept, Other
Interior
Interior Features Double Vanity, Tray Ceiling(s), Walk-In Closet(s)
Heating Central, Heat Pump
Cooling Central Air, Heat Pump
Flooring Ceramic Tile, Hardwood
Fireplaces Number 1
Fireplaces Type Family Room
Window Features Double Pane Windows,Insulated Windows,Skylight(s)
Appliance Dishwasher, Electric Range, Electric Water Heater, Microwave, Self Cleaning Oven
Laundry In Hall
Exterior
Exterior Feature None
Parking Features Drive Under Main Level, Driveway, Garage, Garage Door Opener, Garage Faces Side
Garage Spaces 2.0
Fence Back Yard, Fenced
Pool None
Community Features None
Utilities Available Electricity Available, Water Available
Waterfront Description None
View Other
Roof Type Composition,Ridge Vents
Street Surface Asphalt
Accessibility None
Handicap Access None
Porch Deck, Front Porch
Private Pool false
Building
Lot Description Back Yard, Level, Wooded
Story One
Foundation Concrete Perimeter
Sewer Septic Tank
Water Public
Architectural Style Traditional
Level or Stories One
Structure Type Vinyl Siding,Wood Siding
New Construction No
Construction Status Resale
Schools
Elementary Schools Pine Log
Middle Schools Adairsville
High Schools Adairsville
Others
Senior Community no
Restrictions false
Tax ID 0103C 0001 020
Ownership Fee Simple
Acceptable Financing Cash, Conventional, Other
Listing Terms Cash, Conventional, Other
Financing no
Special Listing Condition None
Read Less

Bought with Maximum One Community Realtors
Get More Information




