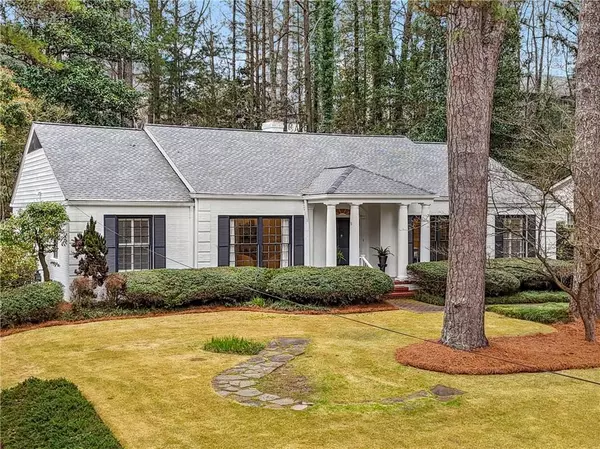For more information regarding the value of a property, please contact us for a free consultation.
3653 N Stratford RD NE Atlanta, GA 30342
Want to know what your home might be worth? Contact us for a FREE valuation!

Our team is ready to help you sell your home for the highest possible price ASAP
Key Details
Sold Price $970,000
Property Type Single Family Home
Sub Type Single Family Residence
Listing Status Sold
Purchase Type For Sale
Square Footage 2,611 sqft
Price per Sqft $371
Subdivision North Buckhead
MLS Listing ID 7352316
Sold Date 05/08/24
Style Colonial,Ranch
Bedrooms 4
Full Baths 2
Construction Status Resale
HOA Y/N No
Originating Board First Multiple Listing Service
Year Built 1954
Annual Tax Amount $8,339
Tax Year 2023
Lot Size 0.514 Acres
Acres 0.514
Property Description
This Gracious and Beautifully Renovated Colonial Brick Ranch home located in the center of Buckhead puts the city at your fingertips! Recently renovated, opened up and re-imagined, this home features include the following: **Formal foyer**Grand living room with gas log fireplace and French doors to outdoor slate patio**Formal Dining seats 10 comfortably**New French doors open to the re-imagined 4th bedroom, currently used as a study & formal living area (retains large closet)**Wonderful updated kitchen with walk in pantry, updated appliances, and mud room/laundry room**Oversized Owner’s Suite with full wall of custom closets plus French doors leading to outdoor patio**Beautifully renovated Owner’s bath with extra deep cabinetry, custom built-ins, double vanity, floor to ceiling tile, brushed gold fixtures, sconce lighting, seamless glass walk-in shower and soaking tub**Three wonderfully sized guest bedrooms**Fully renovated hall bath with step-less entry shower and 42” custom vanity**Walk out backyard with large slate stone patio and stacked stone terrace leading to upper fenced dog run**New High-end lighting throughout**Floor to ceiling windows throughout**Solid oak hardwood floors throughout**9ft ceilings**recessed lighting**New roof 2021**New water heater 2023**Walls removed and rooms reconfigured and opened up 2023**Full Renovations of both Primary and Guest bathrooms 2023**Basement encapsulation**Attic and basement storage**Two car brick carport**Highly Sought After Schools – Sarah Smith Elementary, Sutton Middle, and North Atlanta High School
Location
State GA
County Fulton
Lake Name None
Rooms
Bedroom Description Master on Main,Oversized Master
Other Rooms None
Basement Exterior Entry, Interior Entry, Partial, Unfinished
Main Level Bedrooms 4
Dining Room Separate Dining Room
Interior
Interior Features Crown Molding, Disappearing Attic Stairs, Double Vanity, Entrance Foyer, High Ceilings 9 ft Main, High Speed Internet, His and Hers Closets
Heating Central
Cooling Ceiling Fan(s), Central Air
Flooring Ceramic Tile, Hardwood, Marble
Fireplaces Number 1
Fireplaces Type Gas Log
Window Features Window Treatments,Wood Frames
Appliance Dishwasher, Disposal, Electric Cooktop, Microwave, Range Hood, Refrigerator
Laundry Mud Room
Exterior
Exterior Feature Courtyard, Garden, Private Yard, Private Entrance
Garage Carport
Fence None
Pool None
Community Features Near Beltline, Near Public Transport, Near Schools, Near Shopping, Near Trails/Greenway, Street Lights
Utilities Available Cable Available, Electricity Available, Natural Gas Available, Phone Available, Sewer Available, Water Available
Waterfront Description None
View City
Roof Type Composition
Street Surface Asphalt
Accessibility None
Handicap Access None
Porch Patio
Private Pool false
Building
Lot Description Front Yard, Landscaped, Level, Private
Story One
Foundation Brick/Mortar
Sewer Public Sewer
Water Public
Architectural Style Colonial, Ranch
Level or Stories One
Structure Type Brick 4 Sides
New Construction No
Construction Status Resale
Schools
Elementary Schools Sarah Rawson Smith
Middle Schools Willis A. Sutton
High Schools North Atlanta
Others
Senior Community no
Restrictions false
Tax ID 17 004400030306
Financing no
Special Listing Condition None
Read Less

Bought with Beacham and Company
Get More Information




