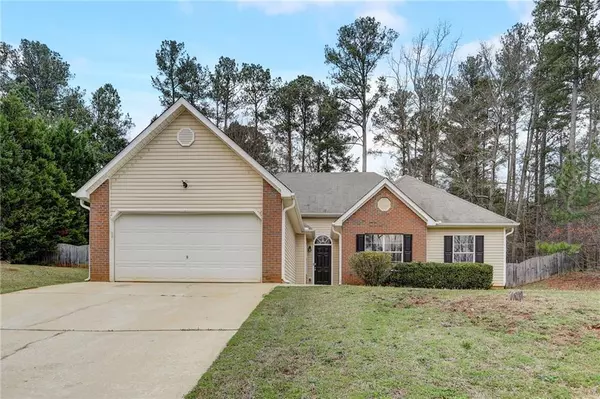For more information regarding the value of a property, please contact us for a free consultation.
268 Keller DR Mcdonough, GA 30252
Want to know what your home might be worth? Contact us for a FREE valuation!

Our team is ready to help you sell your home for the highest possible price ASAP
Key Details
Sold Price $310,000
Property Type Single Family Home
Sub Type Single Family Residence
Listing Status Sold
Purchase Type For Sale
Square Footage 1,617 sqft
Price per Sqft $191
Subdivision Virginia Meadows
MLS Listing ID 7352484
Sold Date 05/10/24
Style Other
Bedrooms 3
Full Baths 2
Construction Status Resale
HOA Y/N No
Originating Board First Multiple Listing Service
Year Built 2000
Annual Tax Amount $2,836
Tax Year 2023
Lot Size 2,613 Sqft
Acres 0.06
Property Description
Welcome to your cozy oasis featuring a charming fireplace, creating a warm and inviting atmosphere. The home boasts a stunning natural color palette throughout, providing a peaceful and serene ambiance. With additional rooms for flexible living space, you have the freedom to customize the layout to suit your needs. The primary bathroom is a luxurious retreat with a separate tub and shower, double sinks, and good under sink storage. Step outside to the fenced backyard complete with a covered sitting area, perfect for enjoying the outdoors all year round. Don't miss out on this incredible property that offers both comfort and convenience. Experience the ultimate in relaxation and tranquility in your new home!
Location
State GA
County Henry
Lake Name None
Rooms
Bedroom Description Master on Main
Other Rooms None
Basement None
Main Level Bedrooms 3
Dining Room Other
Interior
Interior Features Other
Heating Natural Gas
Cooling Central Air
Flooring Carpet, Ceramic Tile, Hardwood
Fireplaces Number 1
Fireplaces Type Wood Burning Stove
Window Features None
Appliance Other
Laundry Laundry Room
Exterior
Exterior Feature Other
Parking Features Garage
Garage Spaces 2.0
Fence None
Pool None
Community Features Other
Utilities Available Electricity Available
Waterfront Description None
View Other
Roof Type Composition
Street Surface Paved
Accessibility None
Handicap Access None
Porch None
Private Pool false
Building
Lot Description Other
Story One
Foundation Slab
Sewer Septic Tank
Water Public
Architectural Style Other
Level or Stories One
Structure Type Frame,Vinyl Siding
New Construction No
Construction Status Resale
Schools
Elementary Schools Timber Ridge - Henry
Middle Schools Union Grove
High Schools Union Grove
Others
Senior Community no
Restrictions false
Tax ID 134B01058000
Acceptable Financing Cash, Conventional, FHA, VA Loan
Listing Terms Cash, Conventional, FHA, VA Loan
Special Listing Condition None
Read Less

Bought with Virtual Properties Realty. Biz
Get More Information




