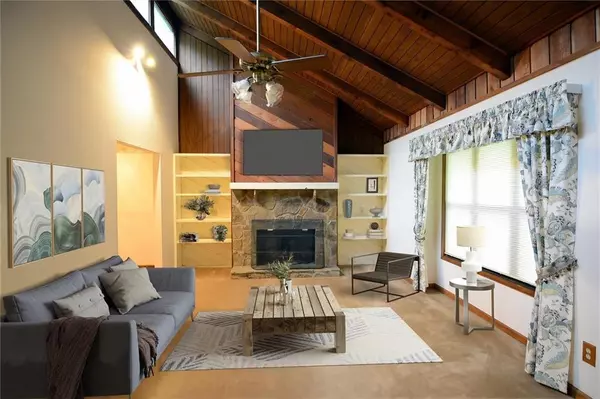For more information regarding the value of a property, please contact us for a free consultation.
2830 Timberline RD Marietta, GA 30062
Want to know what your home might be worth? Contact us for a FREE valuation!

Our team is ready to help you sell your home for the highest possible price ASAP
Key Details
Sold Price $360,000
Property Type Single Family Home
Sub Type Single Family Residence
Listing Status Sold
Purchase Type For Sale
Square Footage 1,930 sqft
Price per Sqft $186
Subdivision Holly Springs
MLS Listing ID 7367732
Sold Date 05/13/24
Style Contemporary,Country,Traditional,Modern
Bedrooms 3
Full Baths 2
Half Baths 1
Construction Status Resale
HOA Y/N No
Originating Board First Multiple Listing Service
Year Built 1976
Annual Tax Amount $452
Tax Year 2023
Lot Size 0.464 Acres
Acres 0.4644
Property Description
**OPEN SUNDAY, APRIL 14TH FROM 2-4PM**
**Charming Home Awaiting Your Personal Touch!**
Welcome to this well-maintained gem. This home offers the perfect canvas for those eager to infuse their personal style into their living space. One of the standout features of this home are the LARGE BEDROOMS and walk in closets. Enjoy your morning coffee in the GLASS-ENCLOSED SUNROOM that overlooks a MASSIVE YARD with beautiful landscaping. Enjoy the added peace of mind with a connection to PUBLIC SEWER, a benefit many others in the subdivision do not have. Do not overlook the newer DOUBLE PANE VINYL WINDOWS and recently UPDATED AC unit. Nestled in a friendly community with OPTIONAL SWIM / TENNIS membership, This property is a fantastic opportunity for anyone looking for some sweat equity. This home is an excellent investment for the savvy buyer ready to bring their decorating dreams to life. NO RENT RESTRICTIONS. Don't miss out on the chance to transform this house into your dream home! Get your highest and best offers in before this opportunity passes you by. Being sold As-Is. The listing agent is related to the seller.
Location
State GA
County Cobb
Lake Name None
Rooms
Bedroom Description Other
Other Rooms None
Basement Daylight, Finished, Interior Entry, Partial, Walk-Out Access
Dining Room Separate Dining Room
Interior
Interior Features Bookcases, Cathedral Ceiling(s), Coffered Ceiling(s), Entrance Foyer, Walk-In Closet(s)
Heating Central, Forced Air, Natural Gas
Cooling Ceiling Fan(s), Central Air, Electric
Flooring Carpet, Ceramic Tile, Vinyl
Fireplaces Number 1
Fireplaces Type Family Room, Gas Log, Gas Starter, Great Room, Living Room
Window Features Double Pane Windows,Insulated Windows,Skylight(s)
Appliance Dishwasher, Disposal, Gas Cooktop, Gas Oven, Gas Water Heater, Refrigerator
Laundry In Basement, Laundry Room, Lower Level
Exterior
Exterior Feature Private Yard, Rain Gutters, Private Entrance
Parking Features Garage, Garage Door Opener, Garage Faces Side, Level Driveway
Garage Spaces 2.0
Fence None
Pool None
Community Features Pickleball, Pool, Swim Team, Tennis Court(s)
Utilities Available Cable Available, Electricity Available, Natural Gas Available, Phone Available, Sewer Available, Underground Utilities, Water Available
Waterfront Description None
View Other
Roof Type Composition,Shingle
Street Surface Asphalt
Accessibility None
Handicap Access None
Porch Deck, Enclosed, Glass Enclosed, Screened
Private Pool false
Building
Lot Description Back Yard, Front Yard, Landscaped, Level, Private
Story Multi/Split
Foundation Concrete Perimeter
Sewer Public Sewer
Water Public
Architectural Style Contemporary, Country, Traditional, Modern
Level or Stories Multi/Split
Structure Type Cedar,Stone
New Construction No
Construction Status Resale
Schools
Elementary Schools Mountain View - Cobb
Middle Schools Simpson
High Schools Sprayberry
Others
Senior Community no
Restrictions false
Tax ID 16055300120
Acceptable Financing Cash, Conventional, FHA, FHA 203(k), VA Loan
Listing Terms Cash, Conventional, FHA, FHA 203(k), VA Loan
Special Listing Condition None
Read Less

Bought with Coldwell Banker Realty
Get More Information




