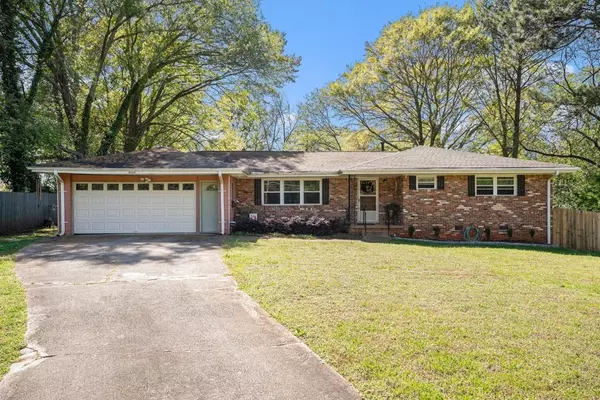For more information regarding the value of a property, please contact us for a free consultation.
4029 Phylis PL Decatur, GA 30035
Want to know what your home might be worth? Contact us for a FREE valuation!

Our team is ready to help you sell your home for the highest possible price ASAP
Key Details
Sold Price $300,000
Property Type Single Family Home
Sub Type Single Family Residence
Listing Status Sold
Purchase Type For Sale
Square Footage 1,483 sqft
Price per Sqft $202
Subdivision Pendley Hills
MLS Listing ID 7364068
Sold Date 05/14/24
Style Ranch,Traditional
Bedrooms 3
Full Baths 2
Construction Status Resale
HOA Y/N No
Originating Board First Multiple Listing Service
Year Built 1961
Annual Tax Amount $2,997
Tax Year 2023
Lot Size 0.400 Acres
Acres 0.4
Property Description
Who doesn't love a ranch home?! Driving up the soft slope to the 2-car garage you immediately feel a sense of peace. There is a sense of privacy that comes with being on a cul-de-sac above the road. Entering the home into a proper foyer with coat closet, a welcoming living room with faux-brick wall pulls you in. Leading from the living room is the dining area off the sizeable kitchen with solid countertops, and plenty of cabinet space. At the end of the kitchen is the laundry room with extra storage and a door which leads to the backyard. Off the dining space a sliding door leads to a hard-to-find covered patio which looks out upon a level, manicured, fully fenced backyard - an excellent play space for pets and gardeners alike. Down the hall are three bedrooms. One has its own bath with original tile and shower stall. The largest of the bedrooms has private access to a generous hall bath of original tile with shower / tub combination and large vanity. This home is set back within a community on the perimeter, allowing quick access to 285 and 20. Surface roads easily take you to Avondale Estates and City of Decatur. Juice Box installed in garage - ready to make your electric car go!
Location
State GA
County Dekalb
Lake Name None
Rooms
Bedroom Description Master on Main
Other Rooms Shed(s)
Basement Crawl Space
Main Level Bedrooms 3
Dining Room Open Concept
Interior
Interior Features Disappearing Attic Stairs, Entrance Foyer, High Speed Internet, Other
Heating Forced Air, Natural Gas
Cooling Attic Fan, Ceiling Fan(s), Central Air, Electric
Flooring Ceramic Tile, Hardwood
Fireplaces Type None
Window Features None
Appliance Dryer, Microwave, Refrigerator, Washer
Laundry Laundry Room
Exterior
Exterior Feature Private Yard, Rain Gutters, Private Entrance
Parking Features Garage, Garage Door Opener, Garage Faces Front, Electric Vehicle Charging Station(s)
Garage Spaces 2.0
Fence Back Yard, Privacy, Wood
Pool None
Community Features Near Schools, Near Shopping, Near Trails/Greenway, Park, Street Lights
Utilities Available Cable Available, Electricity Available, Natural Gas Available, Phone Available, Sewer Available, Water Available
Waterfront Description None
View Other
Roof Type Composition
Street Surface Paved
Accessibility None
Handicap Access None
Porch Covered, Front Porch, Patio
Private Pool false
Building
Lot Description Back Yard, Cul-De-Sac, Front Yard, Landscaped, Level, Private
Story One
Foundation Slab
Sewer Public Sewer
Water Public
Architectural Style Ranch, Traditional
Level or Stories One
Structure Type Brick 4 Sides
New Construction No
Construction Status Resale
Schools
Elementary Schools Rowland
Middle Schools Mary Mcleod Bethune
High Schools Towers
Others
Senior Community no
Restrictions false
Tax ID 15 196 01 067
Ownership Fee Simple
Financing no
Special Listing Condition None
Read Less

Bought with HomeSmart
Get More Information




