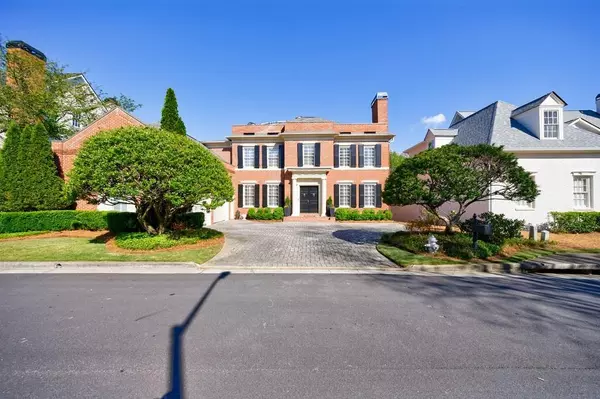For more information regarding the value of a property, please contact us for a free consultation.
3025 Loridan WAY SE Atlanta, GA 30339
Want to know what your home might be worth? Contact us for a FREE valuation!

Our team is ready to help you sell your home for the highest possible price ASAP
Key Details
Sold Price $1,370,000
Property Type Single Family Home
Sub Type Single Family Residence
Listing Status Sold
Purchase Type For Sale
Square Footage 7,588 sqft
Price per Sqft $180
Subdivision Vinings
MLS Listing ID 7365184
Sold Date 05/15/24
Style Traditional
Bedrooms 5
Full Baths 5
Half Baths 2
Construction Status Resale
HOA Y/N No
Originating Board First Multiple Listing Service
Year Built 1997
Annual Tax Amount $12,501
Tax Year 2023
Lot Size 8,768 Sqft
Acres 0.2013
Property Description
Traditional home in the heart of Vinings on a quiet cul-se-sac! This setting truly offers the best of both worlds, quiet street with just a few homes but is walkable to all that Vinings has to offer! Entrance foyer leads to formal dining room and spacious light filled living room with fireplace and a wall of arched windows and doors. Great patio off of the main level. Kitchen offers granite countertops, matching island, stainless steel appliances and opens to the breakfast room. Great side entry off of the 2 car garage has laundry room and back staircase. Oversized primary suite on the main level sits in the back of the house and offers dual walk-in closets, bath with dual vanities, seperate tub and shower. There is a formal living room with wet bar that connects to the primary suite, ideally used as an office or study. Upper level staircase leads to 3 bedrooms all with en-suite baths + bonus room over the garage, ideal for a playroom or office. Finished terrace level has it all: large recreation rooms, beautiful bar, gym, full bath, guest bedroom and wine cellar. French doors on the terrace level lead to covered patio. Walking distance to Vinings Jubilee, shops, restaurants, close to the Chattahoochee river and close to I-285 and I-75!
Location
State GA
County Cobb
Lake Name None
Rooms
Bedroom Description Master on Main
Other Rooms None
Basement Exterior Entry, Finished, Finished Bath, Interior Entry, Walk-Out Access
Main Level Bedrooms 1
Dining Room Seats 12+, Separate Dining Room
Interior
Interior Features High Ceilings 10 ft Main, High Speed Internet, His and Hers Closets, Walk-In Closet(s), Wet Bar
Heating Electric, Forced Air, Zoned
Cooling Ceiling Fan(s), Central Air, Zoned
Flooring Carpet, Hardwood
Fireplaces Number 2
Fireplaces Type Living Room
Window Features Insulated Windows,Plantation Shutters
Appliance Dishwasher, Disposal, Double Oven, Gas Range, Gas Water Heater, Microwave, Self Cleaning Oven
Laundry Laundry Room, Main Level
Exterior
Exterior Feature Rear Stairs
Parking Features Attached, Garage, Garage Door Opener, Kitchen Level, Level Driveway
Garage Spaces 2.0
Fence None
Pool None
Community Features Homeowners Assoc, Near Shopping, Public Transportation, Restaurant
Utilities Available Cable Available
Waterfront Description None
View Other
Roof Type Composition
Street Surface Paved
Accessibility None
Handicap Access None
Porch Deck, Patio
Private Pool false
Building
Lot Description Landscaped, Private
Story Two
Foundation Brick/Mortar
Sewer Public Sewer
Water Public
Architectural Style Traditional
Level or Stories Two
Structure Type Brick 4 Sides
New Construction No
Construction Status Resale
Schools
Elementary Schools Teasley
Middle Schools Campbell
High Schools Campbell
Others
Senior Community no
Restrictions false
Tax ID 17095201000
Special Listing Condition None
Read Less

Bought with Atlanta Fine Homes Sotheby's International
Get More Information




