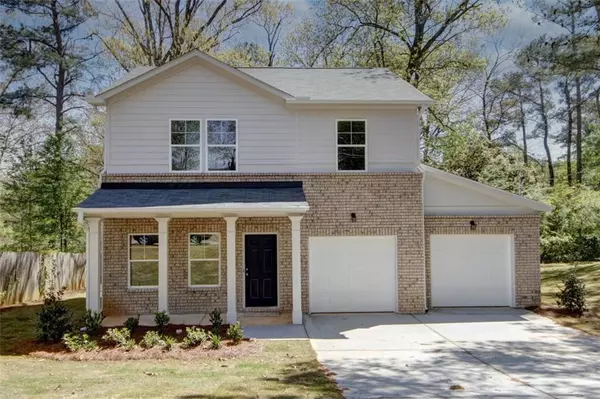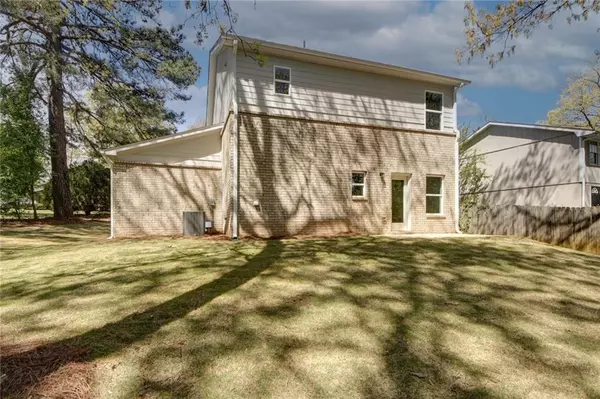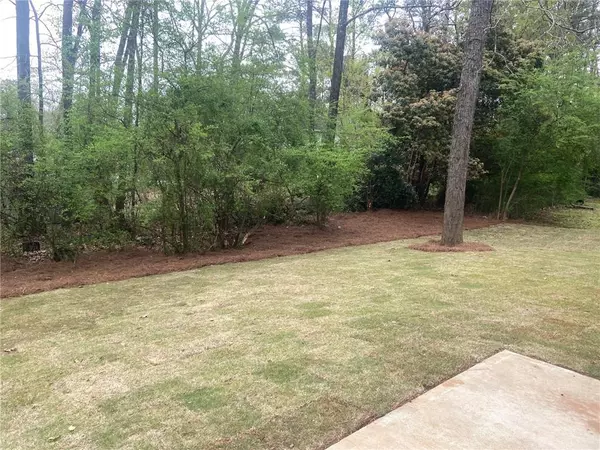For more information regarding the value of a property, please contact us for a free consultation.
1773 Big Horn Court SE Conyers, GA 30013
Want to know what your home might be worth? Contact us for a FREE valuation!

Our team is ready to help you sell your home for the highest possible price ASAP
Key Details
Sold Price $300,000
Property Type Single Family Home
Sub Type Single Family Residence
Listing Status Sold
Purchase Type For Sale
Square Footage 1,440 sqft
Price per Sqft $208
Subdivision Hunting Creek Homes
MLS Listing ID 7365196
Sold Date 05/10/24
Style Craftsman,Traditional
Bedrooms 3
Full Baths 2
Half Baths 1
Construction Status New Construction
HOA Y/N No
Originating Board First Multiple Listing Service
Year Built 2024
Annual Tax Amount $752
Tax Year 2023
Lot Size 7,840 Sqft
Acres 0.18
Property Description
Step inside this meticulously crafted NEW CONSTRUCTION 4-sided brick, 3 bedrooms, 2.5 bath home. Located just minutes from Olde Town Conyers, known for its one-of-a-kind shopping, dining and year-round festivals, parades and special events. The heart of this home offers a main level open concept floor plan, seamlessly connecting the inviting light filled family room and kitchen, where you will find stylish shaker-style cabinetry, stainless steel appliances, spacious pantry, powder room and ample size laundry closet. Generous owners retreat with an en-suite bath featuring a dual vanity, large walk-in shower, and walk-in closet. Two additional sizable bedrooms with ample closet space and full bath with shower/tub combo complete the 2nd story. Every corner of this home promises a blend of style and functionality. A professionally landscaped and sodded private lot situated on quiet cul-de-sac street, a perfect setting for creating your outdoor oasis. Enjoy easy access to major highways and interstates. Whether you are looking for a peaceful retreat or a home close to the action, this property offers the best of both worlds. Discover the lifestyle you’ve been dreaming of here at 1773 Big Horn Court!
Location
State GA
County Rockdale
Lake Name None
Rooms
Bedroom Description None
Other Rooms None
Basement None
Dining Room None
Interior
Interior Features Disappearing Attic Stairs, Double Vanity, High Ceilings 9 ft Main, Walk-In Closet(s)
Heating Heat Pump
Cooling Central Air, Heat Pump
Flooring Carpet, Vinyl
Fireplaces Type None
Window Features Double Pane Windows,Insulated Windows
Appliance Dishwasher, Electric Range, Electric Water Heater, Microwave
Laundry In Kitchen, Laundry Closet, Main Level
Exterior
Exterior Feature Private Yard, Rain Gutters, Private Entrance
Parking Features Attached, Driveway, Garage, Garage Faces Front, Kitchen Level
Garage Spaces 2.0
Fence None
Pool None
Community Features None
Utilities Available Cable Available, Electricity Available, Phone Available, Sewer Available, Water Available
Waterfront Description None
View Other
Roof Type Shingle
Street Surface Asphalt
Accessibility None
Handicap Access None
Porch Covered, Front Porch, Patio
Private Pool false
Building
Lot Description Back Yard, Front Yard, Landscaped, Private
Story Two
Foundation Slab
Sewer Public Sewer
Water Public
Architectural Style Craftsman, Traditional
Level or Stories Two
Structure Type Brick 4 Sides,HardiPlank Type
New Construction No
Construction Status New Construction
Schools
Elementary Schools Flat Shoals - Rockdale
Middle Schools Memorial
High Schools Salem
Others
Senior Community no
Restrictions false
Tax ID C390010019
Special Listing Condition None
Read Less

Bought with Dowtin Realty & Co.
Get More Information




