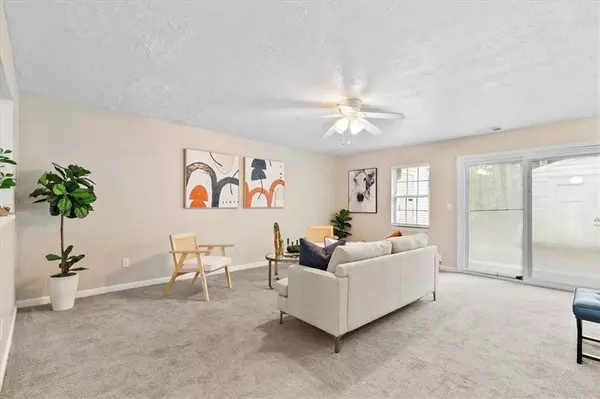For more information regarding the value of a property, please contact us for a free consultation.
3523 Ten Oaks CIR Powder Springs, GA 30127
Want to know what your home might be worth? Contact us for a FREE valuation!

Our team is ready to help you sell your home for the highest possible price ASAP
Key Details
Sold Price $213,000
Property Type Townhouse
Sub Type Townhouse
Listing Status Sold
Purchase Type For Sale
Square Footage 1,184 sqft
Price per Sqft $179
Subdivision Whispering Glen
MLS Listing ID 7367582
Sold Date 05/14/24
Style Townhouse,Traditional
Bedrooms 2
Full Baths 2
Half Baths 1
Construction Status Resale
HOA Y/N No
Originating Board First Multiple Listing Service
Year Built 1985
Annual Tax Amount $296
Tax Year 2022
Lot Size 4,356 Sqft
Acres 0.1
Property Description
Awesome property for first-time buyers or as an investment opportunity! This home is a fantastic value for a 2 bedroom townhome located in the heart of Powder Springs. This end-unit features a spacious light filled living room and eat-in kitchen with gas range, stainless-steel dishwasher, and plenty of cabinets and counter space. The laundry room and storage spaces are also conveniently located on the main level. On the 2nd floor you will find a spacious primary bedroom with an en-suite bathroom and roomy walk-in closet. An extra large secondary bedroom with a full bath and linen closet in the hall. The home has its own driveway, back patio ideal for grilling, deep yard ideal for enjoying time outside with family and friends. Close to the East-West Connector, downtown Powder Springs, Hiram/Dallas/Marietta, schools, shopping and more. The Silver Comet Trail and Hopkins Park are just a short stroll from the neighborhood. Cobb County schools. No HOA or rental restrictions.
Location
State GA
County Cobb
Lake Name None
Rooms
Bedroom Description Roommate Floor Plan
Other Rooms None
Basement None
Dining Room Open Concept
Interior
Interior Features Disappearing Attic Stairs, High Speed Internet, Walk-In Closet(s)
Heating Central, Natural Gas
Cooling Central Air
Flooring Carpet, Laminate, Vinyl
Fireplaces Type None
Window Features Aluminum Frames
Appliance Dishwasher, Gas Range, Gas Water Heater, Microwave
Laundry Electric Dryer Hookup, Laundry Closet, Main Level
Exterior
Exterior Feature None
Parking Features Assigned, Kitchen Level, Parking Pad
Fence Back Yard
Pool None
Community Features Street Lights
Utilities Available Cable Available, Electricity Available, Natural Gas Available
Waterfront Description None
View Other
Roof Type Composition
Street Surface Asphalt
Accessibility None
Handicap Access None
Porch Patio
Total Parking Spaces 2
Private Pool false
Building
Lot Description Level
Story Two
Foundation Slab
Sewer Public Sewer
Water Public
Architectural Style Townhouse, Traditional
Level or Stories Two
Structure Type Stucco,Vinyl Siding
New Construction No
Construction Status Resale
Schools
Elementary Schools Compton
Middle Schools Tapp
High Schools Mceachern
Others
Senior Community no
Restrictions false
Tax ID 19079402260
Ownership Other
Financing no
Special Listing Condition None
Read Less

Bought with EXP Realty, LLC.
Get More Information




