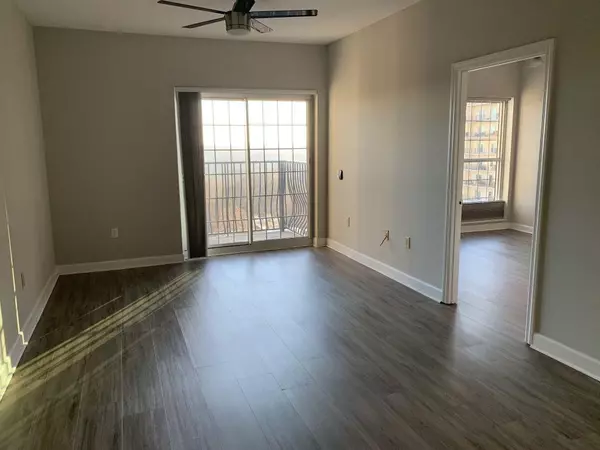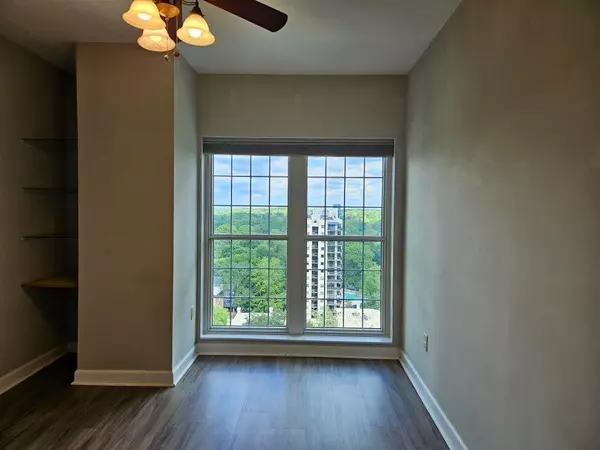For more information regarding the value of a property, please contact us for a free consultation.
195 14th ST NE #1409 Atlanta, GA 30309
Want to know what your home might be worth? Contact us for a FREE valuation!

Our team is ready to help you sell your home for the highest possible price ASAP
Key Details
Sold Price $289,000
Property Type Condo
Sub Type Condominium
Listing Status Sold
Purchase Type For Sale
Square Footage 693 sqft
Price per Sqft $417
Subdivision Mayfair Renaissance
MLS Listing ID 7378651
Sold Date 05/16/24
Style Traditional
Bedrooms 1
Full Baths 1
Construction Status Resale
HOA Fees $375
HOA Y/N Yes
Originating Board First Multiple Listing Service
Year Built 2002
Annual Tax Amount $4,532
Tax Year 2023
Lot Size 692 Sqft
Acres 0.0159
Property Description
Midtown lifestyle abounds!! Just painted throughout and move-in ready. The kitchen is very stylish with white cabinets and white counter tops along with beautiful tile backsplash. A pantry and laundry are conveniently situated. The bathroom has additional storage, and the closet is outfitted with an organizing system. There is a fabulous view from this 14th floor unit, you can even see Stone Mountain. The amenities at Mayfair Renaissance include security, concierge services, meeting rooms, caterer's kitchen, movie/screening theater, furnished patio with grills, fitness center, and outdoor green space. It's a very short walk to Piedmont Park, Marta, Woodruff Arts Center, The Alliance Theatre, The High Museum, and countless restaurants that suit any budget and taste.
Location
State GA
County Fulton
Lake Name None
Rooms
Bedroom Description None
Other Rooms None
Basement None
Main Level Bedrooms 1
Dining Room Great Room
Interior
Interior Features Other
Heating Central
Cooling Ceiling Fan(s), Central Air
Flooring Hardwood
Fireplaces Type None
Window Features Double Pane Windows
Appliance Dishwasher, Disposal, Dryer, Electric Range, Electric Water Heater, Microwave, Refrigerator, Washer
Laundry Laundry Closet
Exterior
Exterior Feature Balcony
Garage Deeded, Drive Under Main Level, Garage
Garage Spaces 1.0
Fence None
Pool In Ground
Community Features Barbecue, Catering Kitchen, Clubhouse, Concierge, Fitness Center, Homeowners Assoc, Near Public Transport, Near Shopping, Pool, Sidewalks
Utilities Available Sewer Available, Underground Utilities, Water Available
Waterfront Description None
View City
Roof Type Other
Street Surface Asphalt
Accessibility Accessible Elevator Installed
Handicap Access Accessible Elevator Installed
Porch Patio
Private Pool false
Building
Lot Description Landscaped
Story One
Foundation None
Sewer Public Sewer
Water Public
Architectural Style Traditional
Level or Stories One
Structure Type Other
New Construction No
Construction Status Resale
Schools
Elementary Schools Virginia-Highland
Middle Schools David T Howard
High Schools Midtown
Others
HOA Fee Include Cable TV,Internet,Maintenance Grounds,Maintenance Structure,Pest Control,Receptionist,Reserve Fund,Security,Sewer,Swim,Termite,Trash,Water
Senior Community no
Restrictions true
Tax ID 17 010600331295
Ownership Condominium
Acceptable Financing Cash, Conventional
Listing Terms Cash, Conventional
Financing no
Special Listing Condition None
Read Less

Bought with Coldwell Banker Realty
Get More Information




