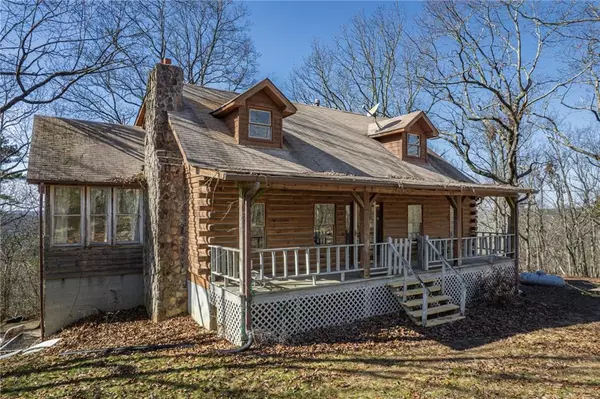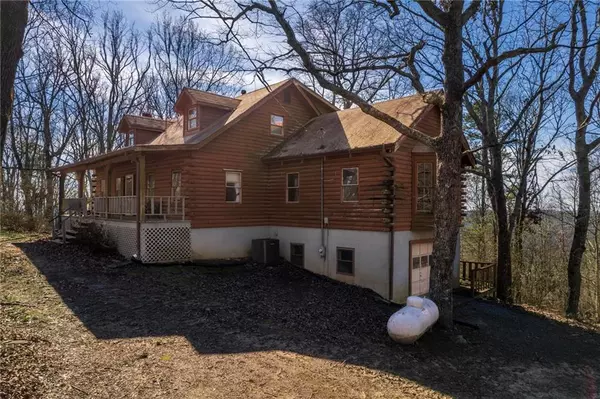For more information regarding the value of a property, please contact us for a free consultation.
491 Highrock RD Waleska, GA 30183
Want to know what your home might be worth? Contact us for a FREE valuation!

Our team is ready to help you sell your home for the highest possible price ASAP
Key Details
Sold Price $402,000
Property Type Single Family Home
Sub Type Single Family Residence
Listing Status Sold
Purchase Type For Sale
Square Footage 3,232 sqft
Price per Sqft $124
MLS Listing ID 7339940
Sold Date 05/17/24
Style Cabin,Country
Bedrooms 5
Full Baths 3
Construction Status Fixer
HOA Y/N No
Originating Board First Multiple Listing Service
Year Built 1983
Annual Tax Amount $799
Tax Year 2023
Lot Size 10.360 Acres
Acres 10.36
Property Description
Embrace the allure of the North Georgia Mountains with this captivating property on 10.5 acres. A spacious log 5 Bedroom / 3 Bath Log Cabin awaits, featuring a main-floor master and a versatile basement apartment complete with a full kitchen and 2 bedrooms. Witness the beauty of nature with beautiful mountain views off of the back porch where deer roam freely. Also discover unique features like caves, fire pits, and a serene stream on the property. While the home requires significant renovation, its potential is boundless. Enjoy the best of both worlds – close proximity to everything, yet tucked away in absolute privacy. This is an opportunity to create your dream retreat in the heart of the picturesque North Georgia Mountains. Please don't hesitate to contact us to set up your viewing today! Property features two already separated 5+ acre lots.
Location
State GA
County Cherokee
Lake Name None
Rooms
Bedroom Description Master on Main
Other Rooms None
Basement Daylight, Exterior Entry, Finished, Finished Bath, Full, Interior Entry
Main Level Bedrooms 1
Dining Room Open Concept
Interior
Interior Features Beamed Ceilings, Cathedral Ceiling(s), Double Vanity, Entrance Foyer 2 Story, High Ceilings 9 ft Lower, His and Hers Closets, Walk-In Closet(s)
Heating Central, Forced Air
Cooling Ceiling Fan(s), Central Air
Flooring Carpet, Laminate
Fireplaces Number 1
Fireplaces Type Family Room, Wood Burning Stove
Window Features Wood Frames
Appliance Dishwasher, Electric Cooktop, Electric Oven, Electric Water Heater
Laundry In Hall, Laundry Room, Main Level
Exterior
Exterior Feature Private Yard, Private Entrance
Parking Features Garage, Garage Faces Side
Garage Spaces 1.0
Fence None
Pool None
Community Features None
Utilities Available Other
Waterfront Description None
View Mountain(s)
Roof Type Composition
Street Surface Asphalt
Accessibility None
Handicap Access None
Porch Deck, Front Porch, Glass Enclosed, Rear Porch
Private Pool false
Building
Lot Description Back Yard, Mountain Frontage, Private, Sloped, Stream or River On Lot, Wooded
Story Three Or More
Foundation Block
Sewer Septic Tank
Water Well
Architectural Style Cabin, Country
Level or Stories Three Or More
Structure Type Log
New Construction No
Construction Status Fixer
Schools
Elementary Schools R.M. Moore
Middle Schools Teasley
High Schools Cherokee
Others
Senior Community no
Restrictions false
Tax ID 13N01 043
Special Listing Condition None
Read Less

Bought with Real Broker, LLC.
Get More Information




