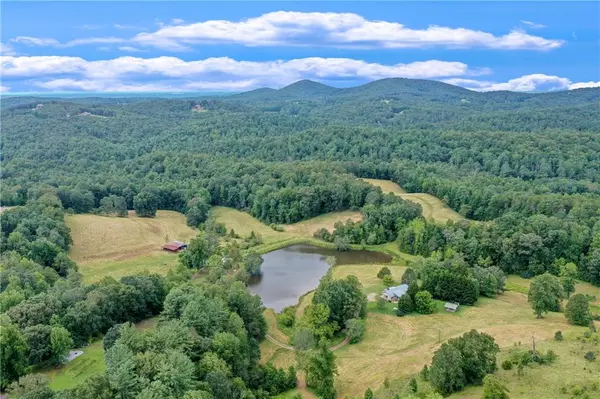For more information regarding the value of a property, please contact us for a free consultation.
260 Kim DR Dahlonega, GA 30533
Want to know what your home might be worth? Contact us for a FREE valuation!

Our team is ready to help you sell your home for the highest possible price ASAP
Key Details
Sold Price $1,385,000
Property Type Single Family Home
Sub Type Single Family Residence
Listing Status Sold
Purchase Type For Sale
Square Footage 3,193 sqft
Price per Sqft $433
MLS Listing ID 7332367
Sold Date 05/16/24
Style Cabin,Farmhouse,Traditional
Bedrooms 5
Full Baths 3
Construction Status Resale
HOA Y/N No
Originating Board First Multiple Listing Service
Year Built 1979
Annual Tax Amount $3,085
Tax Year 2023
Lot Size 43.524 Acres
Acres 43.524
Property Description
Once in a lifetime a property such as this becomes available! Set in the heart of Dahlonega’s Wine Country this property has it all: mountain views, deep spring-fed lake, open pastures, and multiple dwelling units including 3 single family homes—one which is a secluded cabin. There is also an RV Site with septic/water/power, and a barn with concrete floor. This property boasts an abundance of deer, turkey, as well as mature hardwoods. The entire 43.52 acres of this amazing property is fenced for livestock with several drift fences and gates to control use. The main home looks out over a deep 3 acre lake and valley. This home has 3 bedrooms and two baths with a porch and several out buildings close by. An older “tin roof home” sits across the lake and could use some serious TLC but the potential exists to create a special masterpiece. Across the dam and up the hill sits a beautiful 2 bedroom/1 bath rustic cabin with a view of the Appalachian Mountains and a large rolling pasture. Also unique to this property is a large barn with a prep area and a walk-in cooler. The lake has large mouth bass and bluegill. Property is being sold “As-Is” but seller will allow for inspections. An update survey will be ready within a few weeks. Please set an appointment prior to showing.
Location
State GA
County Lumpkin
Lake Name None
Rooms
Bedroom Description Master on Main
Other Rooms Barn(s), Kennel/Dog Run, Outbuilding, Second Residence, Shed(s), Stable(s), Workshop
Basement Crawl Space
Main Level Bedrooms 5
Dining Room Great Room
Interior
Heating Central, Electric, Other
Cooling Ceiling Fan(s), Central Air, Electric
Flooring Laminate, Vinyl
Fireplaces Number 2
Fireplaces Type Family Room
Window Features Double Pane Windows
Appliance Dishwasher, Dryer, Electric Oven, Electric Range, Electric Water Heater, Microwave, Refrigerator, Washer
Laundry Laundry Room
Exterior
Exterior Feature Garden, Private Yard
Parking Features Carport
Fence Fenced
Pool None
Community Features Other
Utilities Available Electricity Available, Phone Available
Waterfront Description Pond,Waterfront
View Mountain(s), Trees/Woods, Water
Roof Type Metal
Street Surface Gravel,Paved
Accessibility None
Handicap Access None
Porch Front Porch, Patio
Private Pool false
Building
Lot Description Lake On Lot, Mountain Frontage, Pasture, Pond on Lot, Private, Wooded
Story One
Foundation Block
Sewer Septic Tank
Water Other
Architectural Style Cabin, Farmhouse, Traditional
Level or Stories One
Structure Type Wood Siding
New Construction No
Construction Status Resale
Schools
Elementary Schools Cottrell
Middle Schools Lumpkin County
High Schools Lumpkin County
Others
Senior Community no
Restrictions false
Tax ID 090 018
Special Listing Condition None
Read Less

Bought with Keller Williams Realty Community Partners
Get More Information




