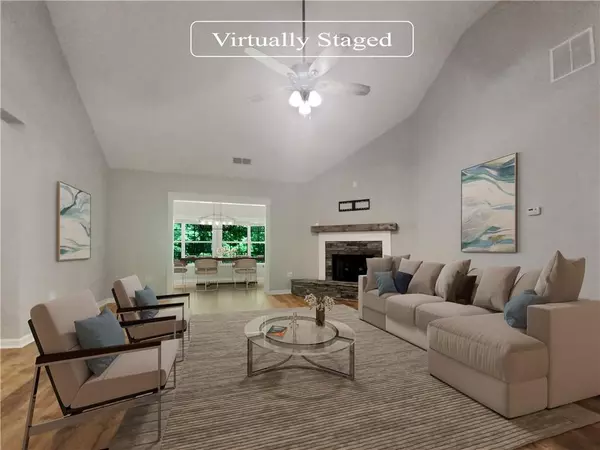For more information regarding the value of a property, please contact us for a free consultation.
224 Ivy Springs DR Dallas, GA 30132
Want to know what your home might be worth? Contact us for a FREE valuation!

Our team is ready to help you sell your home for the highest possible price ASAP
Key Details
Sold Price $424,000
Property Type Single Family Home
Sub Type Single Family Residence
Listing Status Sold
Purchase Type For Sale
Square Footage 4,436 sqft
Price per Sqft $95
Subdivision Ivy Springs
MLS Listing ID 7374305
Sold Date 05/20/24
Style Ranch
Bedrooms 4
Full Baths 3
Half Baths 1
Construction Status Resale
HOA Fees $375
HOA Y/N Yes
Originating Board First Multiple Listing Service
Year Built 2003
Annual Tax Amount $3,348
Tax Year 2023
Lot Size 0.750 Acres
Acres 0.75
Property Description
Welcome to this dazzling home A fireplace is the heart of the property, creating an inviting ambiance for all seasons. The neutral color paint scheme effortlessly complements any décor style, setting a serene backdrop for your personal touches. The kitchen is a showstopper with a striking accent backsplash, a convenient island for meal preparations, and all stainless steel appliances, blending function with aesthetics. The primary bedroom sets a standard for modern luxury. Revel in the commodious walk-in closet, ready to house your wardrobe. The en-suite bathroom offers extravagant comforts with double sinks, complementing the separate tub and shower. Of note is the partial flooring replacement, enhancing the home's overall appeal. Outside, alfresco delights come alive on the generous deck. A fenced-in backyard guarantees privacy, while a handy storage shed meets your outdoor storage needs. With this home, you also gain access to broadening your lifestyle choices. Cherish this exceptional place that combines tasteful interiors with pleasing exteriors, creating an environment that celebrates the finest of contemporary living.
Location
State GA
County Paulding
Lake Name None
Rooms
Bedroom Description Master on Main
Other Rooms None
Basement Finished
Main Level Bedrooms 3
Dining Room Separate Dining Room
Interior
Interior Features Other
Heating Central
Cooling Central Air
Flooring Carpet, Ceramic Tile, Laminate
Fireplaces Number 1
Fireplaces Type Living Room
Window Features None
Appliance Dishwasher, Gas Range, Microwave
Laundry Upper Level
Exterior
Exterior Feature Other
Parking Features Attached, Garage
Garage Spaces 2.0
Fence Wood
Pool None
Community Features None
Utilities Available Electricity Available, Natural Gas Available
Waterfront Description None
View Other
Roof Type Composition
Street Surface Paved
Accessibility None
Handicap Access None
Porch None
Private Pool false
Building
Lot Description Cul-De-Sac
Story One
Foundation Concrete Perimeter
Sewer Septic Tank
Water Public
Architectural Style Ranch
Level or Stories One
Structure Type Vinyl Siding
New Construction No
Construction Status Resale
Schools
Elementary Schools Wc Abney
Middle Schools Lena Mae Moses
High Schools North Paulding
Others
Senior Community no
Restrictions true
Tax ID 052068
Acceptable Financing Cash, Conventional, VA Loan
Listing Terms Cash, Conventional, VA Loan
Special Listing Condition None
Read Less

Bought with Drake Realty, Inc
Get More Information




