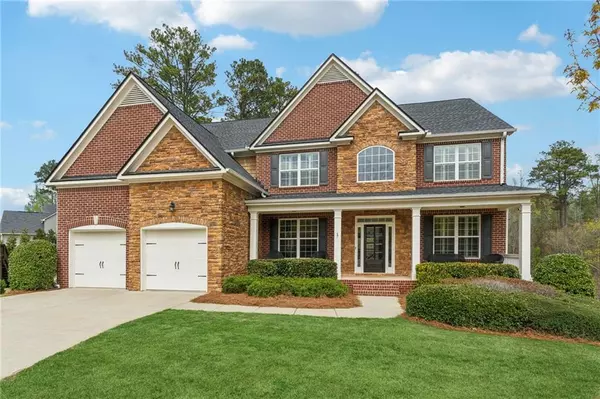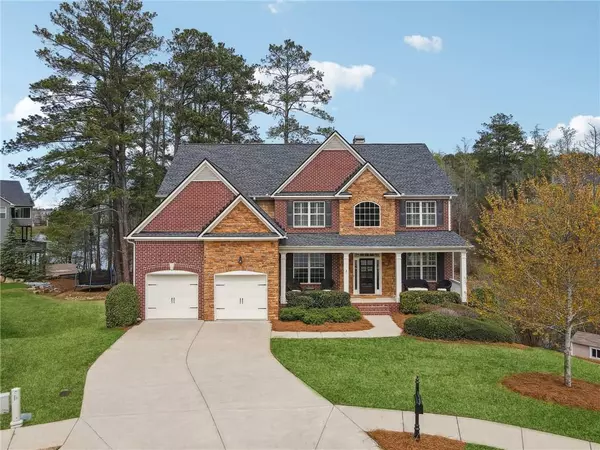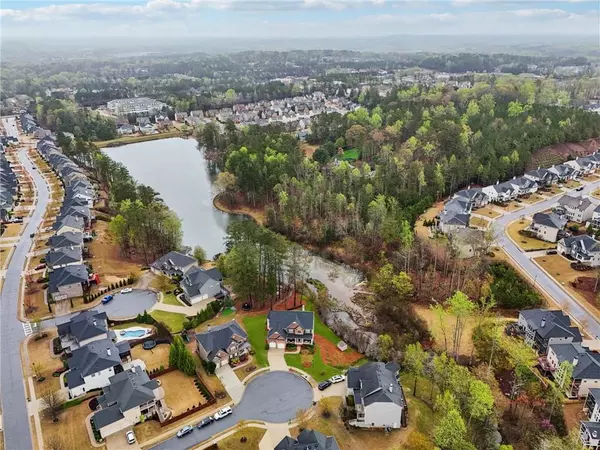For more information regarding the value of a property, please contact us for a free consultation.
605 Watersedge WAY Woodstock, GA 30188
Want to know what your home might be worth? Contact us for a FREE valuation!

Our team is ready to help you sell your home for the highest possible price ASAP
Key Details
Sold Price $890,000
Property Type Single Family Home
Sub Type Single Family Residence
Listing Status Sold
Purchase Type For Sale
Square Footage 5,616 sqft
Price per Sqft $158
Subdivision Lakestone
MLS Listing ID 7359613
Sold Date 05/10/24
Style Traditional
Bedrooms 6
Full Baths 5
Construction Status Resale
HOA Fees $700
HOA Y/N Yes
Originating Board First Multiple Listing Service
Year Built 2012
Annual Tax Amount $8,406
Tax Year 2023
Lot Size 0.450 Acres
Acres 0.45
Property Description
Lakeside Living at its Finest! Welcome to your lakeside sanctuary nestled within the serene confines of a peaceful cul-de-sac. This remarkable residence stands as a testament to luxury living, boasting a host of exceptional features that elevate it above the rest. Situated on a stunning lake lot, this home commands attention, offering unparalleled privacy and space. Step inside to discover the largest floorplan within the sought after Lakestone neighborhood, meticulously crafted to accommodate modern lifestyles. The main level greets you with an abundance of natural light streaming through a wall of windows, offering breathtaking views of the lake beyond. Indulge your culinary passions in the heart of this home—an incredible chef's dream kitchen awaits, boasting ample storage, expansive countertops, and an impressive 8-foot-long island with abundant seating. With its seamless blend of style and functionality, this kitchen stands as the crown jewel of an already impressive home. Entertaining is a delight in the finished basement, where every amenity has been thoughtfully designed for your enjoyment. A stylish wet bar beckons gatherings, while a fully equipped gym invites you to pursue your fitness goals without leaving home. A quiet guest bedroom and full bathroom ensure comfort and convenience for overnight visitors, while a dedicated kids' playroom sparks endless imagination. Built-in shelves provide ample storage, keeping clutter at bay with ease. Step outdoors to discover your own private oasis, complete with a screened-in porch, perfect for enjoying morning coffee or evening cocktails. An oversized deck invites open-air dining and entertainment, with panoramic views of the tranquil lake serving as a picturesque backdrop. Gather around the custom-built stone firepit on cool evenings, where stories are shared, and memories made beneath the stars. The expansive, level backyard offers endless possibilities for outdoor recreation, from friendly games of catch to lively gatherings with loved ones. Plantation shutters adorn the windows throughout, adding a touch of elegance to every room, while an Eco-Reverse Osmosis Water Filtration System by EcoWater ensures clean, pure water for your family's health and well-being. Recent upgrades include a new architectural shingle roof installed in 2023 and a new A/C system, providing peace of mind for years to come. Whether you're seeking sanctuary from the hustle and bustle or a stunning setting for entertaining on a grand scale, this exceptional home offers it all—and more. Enjoy the Lakestone lifestyle with amenities designed for both relaxation and recreation. From the tranquil community lake perfect for fishing or leisurely strolls to the inviting pool, playgrounds, and tennis courts. Beyound the community borders, you’ll find yourself conveniently close to Downtown Woodstock with vibrant dining, live entertainment options and local shopping!
Location
State GA
County Cherokee
Lake Name None
Rooms
Bedroom Description Oversized Master
Other Rooms Shed(s)
Basement Finished, Finished Bath, Full, Interior Entry
Main Level Bedrooms 1
Dining Room Separate Dining Room
Interior
Interior Features Coffered Ceiling(s), Entrance Foyer 2 Story, Tray Ceiling(s), Walk-In Closet(s), Wet Bar
Heating Central, Forced Air, Natural Gas
Cooling Central Air
Flooring Carpet, Ceramic Tile, Hardwood
Fireplaces Number 2
Fireplaces Type Basement, Factory Built, Family Room
Window Features Double Pane Windows,Insulated Windows,Plantation Shutters
Appliance Dishwasher, Disposal, Electric Oven, Gas Cooktop, Gas Water Heater, Microwave
Laundry Laundry Room, Upper Level
Exterior
Exterior Feature Private Yard, Rear Stairs, Storage
Parking Features Driveway, Garage, Garage Door Opener, Garage Faces Front, Kitchen Level, Level Driveway
Garage Spaces 2.0
Fence None
Pool None
Community Features Fishing, Homeowners Assoc, Lake, Playground, Pool, Sidewalks, Street Lights, Swim Team, Tennis Court(s)
Utilities Available Cable Available, Electricity Available, Natural Gas Available, Phone Available, Sewer Available, Underground Utilities, Water Available
Waterfront Description Lake Front
View Lake, Trees/Woods, Water
Roof Type Shingle
Street Surface Asphalt,Paved
Accessibility None
Handicap Access None
Porch Covered, Deck, Enclosed, Front Porch, Screened
Private Pool false
Building
Lot Description Back Yard, Cul-De-Sac, Lake On Lot, Landscaped, Private, Wooded
Story Three Or More
Foundation Concrete Perimeter
Sewer Public Sewer
Water Public
Architectural Style Traditional
Level or Stories Three Or More
Structure Type Brick Front,HardiPlank Type,Stone
New Construction No
Construction Status Resale
Schools
Elementary Schools Little River
Middle Schools Mill Creek
High Schools River Ridge
Others
HOA Fee Include Maintenance Grounds,Swim,Tennis
Senior Community no
Restrictions false
Tax ID 15N24X 087
Special Listing Condition None
Read Less

Bought with Nathan's Realty
Get More Information




