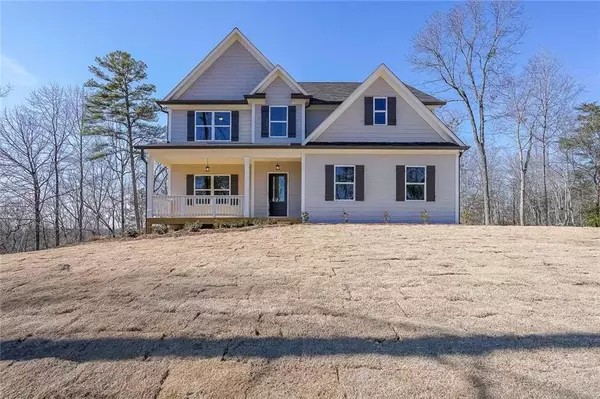For more information regarding the value of a property, please contact us for a free consultation.
140 Rivermont LN Dahlonega, GA 30533
Want to know what your home might be worth? Contact us for a FREE valuation!

Our team is ready to help you sell your home for the highest possible price ASAP
Key Details
Sold Price $564,900
Property Type Single Family Home
Sub Type Single Family Residence
Listing Status Sold
Purchase Type For Sale
Square Footage 2,600 sqft
Price per Sqft $217
Subdivision Rivermont Lane
MLS Listing ID 7343736
Sold Date 05/17/24
Style Craftsman
Bedrooms 4
Full Baths 3
Half Baths 1
Construction Status New Construction
HOA Fees $200
HOA Y/N Yes
Originating Board First Multiple Listing Service
Year Built 2023
Tax Year 2022
Lot Size 2.276 Acres
Acres 2.276
Property Description
Welcome to Rivermont Homes newest location in Dahlonega!! NEW CONSTRUCTION IN DAHLONEGA!!!! This fabulous enclave of just 9 homes on 1-2 acres homesites is conveniently located just 2 miles from Ga 400 and less than 10 minutes to the quaint downtown Dahlonega, The University of North Georgia and all the shopping/restaurants Dawsonville has to offer! Lot 5 is our Lanier plan on basement sitting on 2.276 ACRES!! This 4 bedroom 3.5 bath home features formal dining room, large family room with fireplace open to island kitchen featuring quartz countertops, shaker cabinets, white subway backsplash, stainless steel appliances and the most AMAZING floor to ceiling glass slider door to take in those gorgeous North Georgia views!. The kitchen pantry, large enough for all your needs, leads to the rear hallway with drop station for those on the go and a beautiful powder room! The first floor offers a water-resistant laminate wood flooring throughout with a hardwood staircase that takes you to the second floor where you are met with a double door entry into the luxurious master suite with tray ceiling, gorgeous view of that wooded backyard and seasonal Mountain View, spa like bath with upgraded oversized tiled shower!! Two spacious secondary bedrooms share the hall bath with double bowl vanity and the 3rd secondary bedroom has a private bath with shower. The backyard is absolutely perfect with those gorgeous trees and winter mountain views. This home is ready NOW!! Builder will pave road once all 9 homes are completed.
Location
State GA
County Lumpkin
Lake Name None
Rooms
Bedroom Description Oversized Master
Other Rooms None
Basement Bath/Stubbed, Daylight, Unfinished
Dining Room Separate Dining Room
Interior
Interior Features Crown Molding, Disappearing Attic Stairs, Double Vanity, Entrance Foyer, High Ceilings 9 ft Main, Walk-In Closet(s)
Heating Central, Electric
Cooling Ceiling Fan(s), Central Air
Flooring Carpet, Ceramic Tile, Laminate
Fireplaces Number 1
Fireplaces Type Family Room, Masonry
Window Features Double Pane Windows
Appliance Dishwasher, Electric Oven, Electric Water Heater, Microwave
Laundry Laundry Room, Upper Level
Exterior
Exterior Feature Private Yard
Parking Features Garage, Garage Door Opener
Garage Spaces 2.0
Fence None
Pool None
Community Features None
Utilities Available Electricity Available, Water Available
Waterfront Description None
View Mountain(s), Trees/Woods
Roof Type Composition
Street Surface Paved
Accessibility None
Handicap Access None
Porch Deck, Front Porch, Patio
Private Pool false
Building
Lot Description Back Yard
Story Two
Foundation Concrete Perimeter
Sewer Septic Tank
Water Public
Architectural Style Craftsman
Level or Stories Two
Structure Type Cement Siding
New Construction No
Construction Status New Construction
Schools
Elementary Schools Blackburn
Middle Schools Lumpkin County
High Schools Lumpkin County
Others
Senior Community no
Restrictions false
Special Listing Condition None
Read Less

Bought with Atlanta Communities
Get More Information




