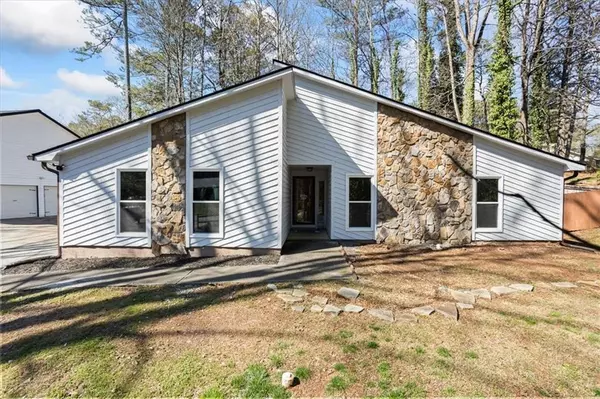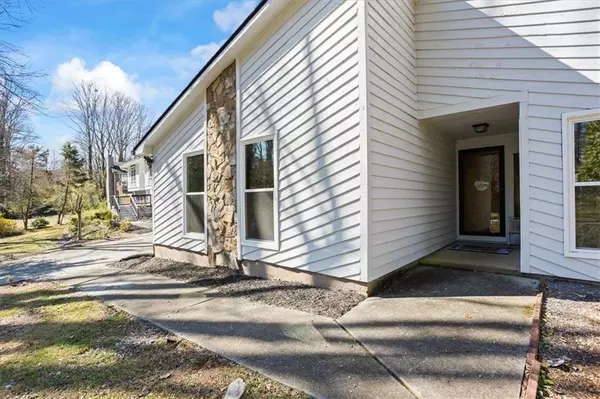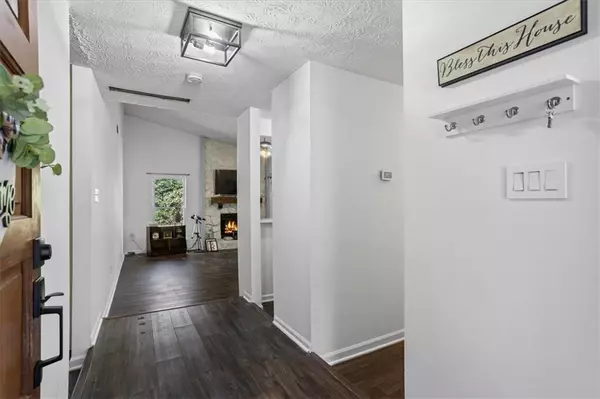For more information regarding the value of a property, please contact us for a free consultation.
420 Creekside CT Roswell, GA 30076
Want to know what your home might be worth? Contact us for a FREE valuation!

Our team is ready to help you sell your home for the highest possible price ASAP
Key Details
Sold Price $425,000
Property Type Single Family Home
Sub Type Single Family Residence
Listing Status Sold
Purchase Type For Sale
Square Footage 1,575 sqft
Price per Sqft $269
Subdivision Terramont
MLS Listing ID 7348564
Sold Date 05/22/24
Style Contemporary,Ranch,Modern
Bedrooms 3
Full Baths 2
Construction Status Resale
HOA Y/N No
Originating Board First Multiple Listing Service
Year Built 1980
Annual Tax Amount $4,059
Tax Year 2023
Lot Size 0.292 Acres
Acres 0.2918
Property Description
Great opportunity! Welcome home to this beautiful ranch home that offers comfort and style! Step inside to discover a spacious open-concept dining room that seamlessly flows into the cozy family room, creating the ideal setting for entertaining guests. The updated kitchen features quartz countertops that provide both durability and elegance. You'll also find a stylish farmhouse sink and a gas range for all of your culinary endeavors. Both bathrooms have been nicely updated. The home has been freshly painted inside and out. The newly installed energy efficient windows and sliding door have a lifetime warranty. This home has an oversized shared driveway that is shared with the property next door which is also for sale (410 Creekside Ct, FMLS# 7350203). A great opportunity for MULTI-FAMILY living! The babbling creek in front of the property will have crawfish from time to time. Added bonuses: No HOA. PRIME LOCATION! For the commuters: this home is only 1 mile from GA 400 with easy access to 285! Located just minutes from Historic downtown Roswell, 2 miles from East Roswell library, high end shopping at Avalon, parks, hiking, kayaking, restaurants, Ameris Amphitheater, and more!
Location
State GA
County Fulton
Lake Name None
Rooms
Bedroom Description Master on Main
Other Rooms None
Basement None
Main Level Bedrooms 3
Dining Room Open Concept
Interior
Interior Features Cathedral Ceiling(s), Disappearing Attic Stairs, High Speed Internet, Walk-In Closet(s), Wet Bar
Heating Central, Natural Gas
Cooling Ceiling Fan(s), Central Air
Flooring Carpet, Ceramic Tile, Vinyl
Fireplaces Number 1
Fireplaces Type Family Room, Gas Starter
Window Features Insulated Windows
Appliance Dishwasher, Gas Range
Laundry In Garage
Exterior
Exterior Feature Rain Gutters
Parking Features Driveway, Garage, Garage Faces Side
Garage Spaces 2.0
Fence None
Pool None
Community Features None
Utilities Available Cable Available, Electricity Available, Natural Gas Available, Sewer Available
Waterfront Description None
View Creek/Stream, Trees/Woods
Roof Type Composition
Street Surface Paved
Accessibility None
Handicap Access None
Porch None
Private Pool false
Building
Lot Description Back Yard, Creek On Lot, Cul-De-Sac, Front Yard
Story One
Foundation Slab
Sewer Public Sewer
Water Public
Architectural Style Contemporary, Ranch, Modern
Level or Stories One
Structure Type Cedar
New Construction No
Construction Status Resale
Schools
Elementary Schools Hillside
Middle Schools Haynes Bridge
High Schools Centennial
Others
Senior Community no
Restrictions false
Tax ID 12 253206620874
Special Listing Condition None
Read Less

Bought with Keller Williams Realty Partners
Get More Information




