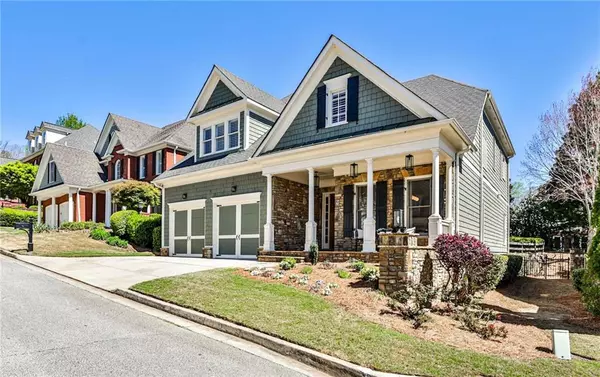For more information regarding the value of a property, please contact us for a free consultation.
1207 Bluffhaven WAY Brookhaven, GA 30319
Want to know what your home might be worth? Contact us for a FREE valuation!

Our team is ready to help you sell your home for the highest possible price ASAP
Key Details
Sold Price $990,000
Property Type Single Family Home
Sub Type Single Family Residence
Listing Status Sold
Purchase Type For Sale
Square Footage 3,133 sqft
Price per Sqft $315
MLS Listing ID 7361348
Sold Date 05/24/24
Style Craftsman
Bedrooms 4
Full Baths 3
Half Baths 1
Construction Status Resale
HOA Y/N Yes
Originating Board First Multiple Listing Service
Year Built 2002
Annual Tax Amount $8,206
Tax Year 2023
Lot Size 4,356 Sqft
Acres 0.1
Property Description
Introducing a special home evoking timeless design interwoven with modern flair. Nestled within a small enclave picturesque community, the curb appeal is straight out of a fairy tale, with craftsman-style cedar and stone accents adorning the facade, leading you to a charming front porch where you can bask in the sunshine or watch the stars twinkle. Step through the front door and be greeted by the banquet-sized dining room with a tray ceiling and designer lighting. The large foyer leads to the airy Great Room open and flowing seamlessly into the gourmet Kitchen accented with granite counters, a stone backsplash and a large island for cooking and enjoying the open concept layout. Bright breakfast nook offers a delightful spot to sip your morning brew while enjoying the views of the grassy landscaped yard. Rare primary Bedroom retreat on the main floor, boasts a customized walk-in closet and a recently renovated trendy bath complete with a dual vanity, a dreamy soaking tub, and a separate shower. Ascend the staircase to discover the crown jewel of this enchanting home- a generous bonus room perfect for relaxation and media, where you can comfortably immerse yourself in watching your favorite sports or entertainment. Three other large Bedrooms serve all your family or guest needs, including one with a private generous en-suite bath. Located in a vibrant community just a stone's throw away from Buckhead's bustling shopping and dining scene, with major commuter routes like 285 and 400 at your fingertips, as well as three prestigious hospitals and many private schools nearby. Convenience reigns supreme in this beautiful home. Don't miss your chance to step into this fairy tale home - it's a once-in-a-lifetime opportunity to live happily ever after with just the right amount of room both inside and out to enjoy comfortable living with easy access to an abundance of the exciting opportunities Atlanta offers.
Location
State GA
County Dekalb
Lake Name None
Rooms
Bedroom Description Master on Main
Other Rooms None
Basement None
Main Level Bedrooms 1
Dining Room Seats 12+, Separate Dining Room
Interior
Interior Features Double Vanity, Entrance Foyer, High Ceilings 9 ft Upper, High Ceilings 10 ft Main, High Speed Internet, Tray Ceiling(s), Walk-In Closet(s)
Heating Forced Air, Natural Gas
Cooling Central Air
Flooring Carpet, Ceramic Tile, Hardwood
Fireplaces Number 1
Fireplaces Type Family Room, Gas Log, Glass Doors
Window Features Double Pane Windows
Appliance Dishwasher, Disposal, Double Oven, Dryer, Gas Range, Microwave, Range Hood, Refrigerator, Washer
Laundry Laundry Room, Main Level
Exterior
Exterior Feature None
Parking Features Attached, Garage, Garage Faces Front
Garage Spaces 2.0
Fence Back Yard
Pool None
Community Features None
Utilities Available Cable Available, Electricity Available, Natural Gas Available, Phone Available, Underground Utilities, Water Available
Waterfront Description None
View City
Roof Type Shingle
Street Surface Asphalt
Accessibility Accessible Bedroom
Handicap Access Accessible Bedroom
Porch Patio
Private Pool false
Building
Lot Description Back Yard, Landscaped, Level
Story Two
Foundation Slab
Sewer Public Sewer
Water Public
Architectural Style Craftsman
Level or Stories Two
Structure Type Shingle Siding,Stone
New Construction No
Construction Status Resale
Schools
Elementary Schools Montgomery
Middle Schools Chamblee
High Schools Chamblee Charter
Others
HOA Fee Include Reserve Fund
Senior Community no
Restrictions true
Tax ID 18 304 04 024
Ownership Fee Simple
Acceptable Financing Other
Listing Terms Other
Financing no
Special Listing Condition None
Read Less

Bought with Harry Norman Realtors
Get More Information




