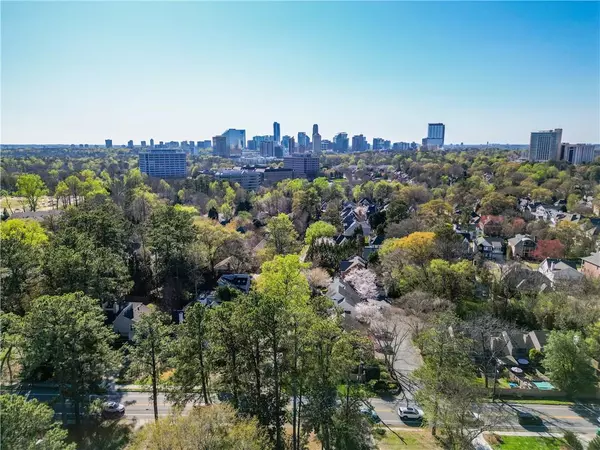For more information regarding the value of a property, please contact us for a free consultation.
2266 Fairway CIR NE Brookhaven, GA 30319
Want to know what your home might be worth? Contact us for a FREE valuation!

Our team is ready to help you sell your home for the highest possible price ASAP
Key Details
Sold Price $1,750,000
Property Type Single Family Home
Sub Type Single Family Residence
Listing Status Sold
Purchase Type For Sale
Square Footage 7,172 sqft
Price per Sqft $244
Subdivision Hillsdale
MLS Listing ID 7356700
Sold Date 05/21/24
Style Traditional
Bedrooms 10
Full Baths 6
Half Baths 1
Construction Status Updated/Remodeled
HOA Y/N No
Originating Board First Multiple Listing Service
Year Built 2019
Annual Tax Amount $15,789
Tax Year 2023
Lot Size 8,712 Sqft
Acres 0.2
Property Description
Introducing 2266 Fairway Circle, where Elegance, Tradition, and Modern converge to create your personal haven. This exquisite custom-built Four-sided brick home is a masterpiece, boasting unparalleled craftsmanship and luxurious amenities.
As you step inside, you're greeted by gleaming hardwood floors and Premier soundproof European windows that bathe the interior in natural light. The open floor plan on the main level seamlessly connects the inviting entryway adorned with a dazzling Crystal chandelier to the elegant dining room featuring another European Crystal chandelier leading to the family room with its stunning fireplace accented by white stone.
The heart of this home is its custom gourmet chef's kitchen, a true culinary delight. Adorned with granite countertops, an oversized island, and SS high end appliances including a double oven with 6 gas burners and a grill, wine cooler, and refrigerator. You will find an abundance of custom cabinets space as well as a pantry which is perfect for both cooking and entertaining. The adjacent breakfast area opens up onto a private covered deck, ideal for hosting gatherings year-round.
On the main level, you'll also find two bedrooms and a full bathroom, offering flexibility for guests or a home office as well as a mud room for your convenience.
Ascending the grand staircase, you'll discover an oversized laundry room and the pièce de résistance - the oversized Owner's suite. Vaulted ceilings, abundant windows, and a spa-like bathroom with a double vanity, free-standing French tub, and separate shower create a luxurious retreat. Each bedroom on this level boasts a walk-in closet, with one serving as an additional guest bedroom or nursery.
The terrace level offers even more living space with three bedrooms, two full bathrooms, and a fully equipped kitchen. This level also has its own laundry room and a living room opening onto a back patio overlooking the tranquil fenced backyard.
This home is packed with custom features including Premier European noise cancellation windows, European style toilets, all bedrooms are equipped with custom closets, energy-efficient tankless water heater with Wifi connection, Carrier HVAC system, built-in security system, and pre-wired speaker system throughout, including the basement and the deck.
And to summarize: this home has 5 bedrooms and 3 full bathrooms on upper level; 2 bedrooms and 1.5 baths on main level, and 3 bedrooms and 2 full bathrooms in basement/terrace level which makes it a total of 10 bedrooms and 6.5 bathrooms.
Situated in sought-after Brookhaven, you're just steps away from Lenox Park and a short drive from Buckhead's vibrant dining and shopping scene.
Experience luxury living at its finest at 2266 Fairway Circle, where every detail has been meticulously crafted for your comfort and enjoyment.
Location
State GA
County Dekalb
Lake Name None
Rooms
Bedroom Description In-Law Floorplan,Oversized Master
Other Rooms Shed(s)
Basement Daylight, Exterior Entry, Finished, Full, Interior Entry
Main Level Bedrooms 2
Dining Room Open Concept, Separate Dining Room
Interior
Interior Features Double Vanity, High Speed Internet, His and Hers Closets, Walk-In Closet(s)
Heating Natural Gas
Cooling Ceiling Fan(s), Central Air
Flooring Hardwood
Fireplaces Number 1
Fireplaces Type Electric, Family Room
Window Features Double Pane Windows,Insulated Windows
Appliance Dishwasher, Disposal, Double Oven, Gas Range, Gas Water Heater, Range Hood, Refrigerator, Tankless Water Heater
Laundry In Basement, Laundry Room, Mud Room, Upper Level
Exterior
Exterior Feature Balcony, Private Yard, Rear Stairs, Storage, Private Entrance
Parking Features Attached, Garage, Garage Door Opener, Garage Faces Front
Garage Spaces 2.0
Fence Back Yard, Fenced, Wood
Pool None
Community Features Near Shopping, Park, Public Transportation, Sidewalks, Street Lights
Utilities Available Cable Available, Electricity Available, Natural Gas Available, Phone Available, Sewer Available, Underground Utilities, Water Available
Waterfront Description None
View Other
Roof Type Composition
Street Surface Other
Accessibility None
Handicap Access None
Porch Deck, Patio
Private Pool false
Building
Lot Description Back Yard, Front Yard, Landscaped, Level, Private, Sprinklers In Front
Story Two
Foundation See Remarks
Sewer Public Sewer
Water Public
Architectural Style Traditional
Level or Stories Two
Structure Type Brick 4 Sides
New Construction No
Construction Status Updated/Remodeled
Schools
Elementary Schools Woodward
Middle Schools Sequoyah - Dekalb
High Schools Cross Keys
Others
Senior Community no
Restrictions false
Tax ID 18 201 07 005
Special Listing Condition None
Read Less

Bought with Keller Williams Realty Peachtree Rd.
Get More Information




