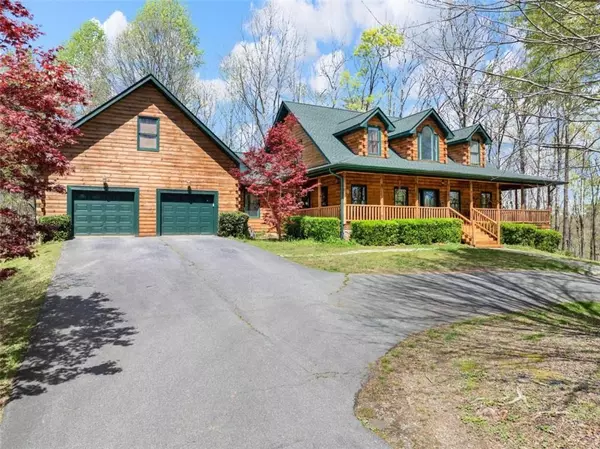For more information regarding the value of a property, please contact us for a free consultation.
486 Warwick RD Cleveland, GA 30528
Want to know what your home might be worth? Contact us for a FREE valuation!

Our team is ready to help you sell your home for the highest possible price ASAP
Key Details
Sold Price $645,000
Property Type Single Family Home
Sub Type Single Family Residence
Listing Status Sold
Purchase Type For Sale
Square Footage 4,158 sqft
Price per Sqft $155
MLS Listing ID 7364214
Sold Date 05/23/24
Style Cabin,Cape Cod,Country
Bedrooms 3
Full Baths 3
Half Baths 1
Construction Status Resale
HOA Y/N No
Originating Board First Multiple Listing Service
Year Built 2003
Annual Tax Amount $4,063
Tax Year 2022
Lot Size 5.780 Acres
Acres 5.78
Property Description
LOCATION! This charming Cape Cod style home with log siding offers a unique blend of rustic elegance and modern convenience. Situated on 5.78 acres with a creek running along the back of the property provides privacy and tranquility while being conveniently located. With spacious interiors, including tall ceilings with beams, updated kitchen with plenty of cabinet/counter space and update master bathroom, and smart home integration: All appliances connected, controllable via smartphone for convenience, this home caters to comfort and functionality. Master bath offers his and her walk in closets with motion lights. The bathroom upstairs has its very own built in speaker! The addition of a separate office with its own entrance and a bonus room with handicap access adds versatility to accommodate various lifestyle needs. Outdoor living is enhanced by three decks, perfect for enjoying the natural surroundings and hosting guest. The large unfinished basement offers a great work shop area with plenty of storage, and a storm shelter. This one of a kind home has so much to offer for you and your family!
Location
State GA
County White
Lake Name None
Rooms
Bedroom Description Master on Main
Other Rooms None
Basement Exterior Entry, Full, Interior Entry, Unfinished
Main Level Bedrooms 1
Dining Room Separate Dining Room
Interior
Interior Features Beamed Ceilings, Double Vanity, Entrance Foyer, High Ceilings, High Speed Internet, His and Hers Closets, Smart Home, Walk-In Closet(s)
Heating Central
Cooling Ceiling Fan(s), Central Air
Flooring Carpet, Ceramic Tile, Hardwood
Fireplaces Number 1
Fireplaces Type Gas Log, Living Room
Window Features Double Pane Windows
Appliance Dishwasher, Electric Cooktop, Microwave
Laundry Common Area, Laundry Room, Main Level, Sink
Exterior
Exterior Feature Private Yard
Parking Features Attached, Driveway, Garage, Kitchen Level
Garage Spaces 2.0
Fence None
Pool None
Community Features None
Utilities Available Cable Available, Electricity Available
Waterfront Description None
View Rural, Trees/Woods
Roof Type Composition,Shingle
Street Surface Asphalt
Accessibility Stair Lift
Handicap Access Stair Lift
Porch Deck, Front Porch, Side Porch
Private Pool false
Building
Lot Description Private, Sloped, Wooded
Story Two
Foundation Concrete Perimeter
Sewer Septic Tank
Water Well
Architectural Style Cabin, Cape Cod, Country
Level or Stories Two
Structure Type Cement Siding,Concrete,Log
New Construction No
Construction Status Resale
Schools
Elementary Schools Jack P. Nix
Middle Schools White County
High Schools White County
Others
Senior Community no
Restrictions false
Tax ID 060C 023
Ownership Fee Simple
Financing no
Special Listing Condition None
Read Less

Bought with Keller Williams Lanier Partners
Get More Information




