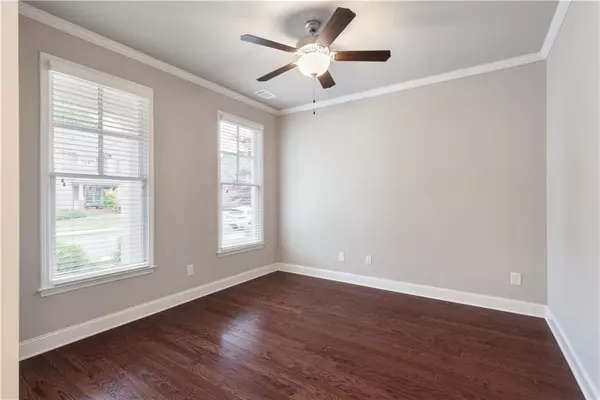For more information regarding the value of a property, please contact us for a free consultation.
1839 Stone Bridge WAY Marietta, GA 30064
Want to know what your home might be worth? Contact us for a FREE valuation!

Our team is ready to help you sell your home for the highest possible price ASAP
Key Details
Sold Price $700,000
Property Type Single Family Home
Sub Type Single Family Residence
Listing Status Sold
Purchase Type For Sale
Square Footage 3,686 sqft
Price per Sqft $189
Subdivision Barrett Heights
MLS Listing ID 7371953
Sold Date 05/23/24
Style Ranch
Bedrooms 4
Full Baths 3
Half Baths 1
Construction Status Resale
HOA Fees $315
HOA Y/N Yes
Originating Board First Multiple Listing Service
Year Built 2016
Annual Tax Amount $1,082
Tax Year 2023
Lot Size 10,018 Sqft
Acres 0.23
Property Description
Experience the best of suburban living in this expansive ranch-style home nestled just minutes away from the historic Kennesaw Mountain National Battlefield Park. Situated in the highly sought-after West Side Elementary School district, this 3600+ Sq Ft residence combines convenience, comfort, and style.
As you approach, the charming front porch welcomes you to step inside, where you'll discover a perfect blend of traditional elegance and modern amenities. The main level boasts a formal dining area and a versatile living/study space, ideal for entertaining guests or accommodating your work-from-home needs.
The heart of the home lies in the spacious kitchen, featuring sleek granite countertops and stainless-steel appliances. Overlooking the open casual family space adorned with a cozy fireplace, this area provides the perfect setting for everyday gatherings and relaxation.
Retreat to the primary suite conveniently located on the main level, offering privacy and tranquility. Two additional bedrooms and a bath complete the main floor layout, providing ample space for family or guests.
Venture upstairs to discover a versatile bonus space, perfect for a fourth bedroom, recreation room, or home office—let your imagination soar. A well-appointed bathroom adds to the functionality of this upper level retreat.
Step outside and escape to your own private oasis within the fenced backyard, featuring a charming courtyard-style patio. Whether you're hosting lively gatherings or enjoying quiet moments with your morning coffee, this outdoor space is sure to delight.
Convenience is key with an attached two-car garage, providing ample parking and storage space. Plus, the home has just received a fresh coat of exterior paint, ensuring lasting curb appeal for years to come.
Don't miss your opportunity to make this exceptional ranch-style home yours. Schedule a showing today and experience the perfect blend of suburban tranquility and modern convenience.
Location
State GA
County Cobb
Lake Name None
Rooms
Bedroom Description Master on Main,Oversized Master,Roommate Floor Plan
Other Rooms None
Basement None
Main Level Bedrooms 3
Dining Room Seats 12+, Separate Dining Room
Interior
Interior Features Bookcases, Double Vanity, Entrance Foyer, Tray Ceiling(s), Walk-In Closet(s)
Heating Central, Forced Air, Natural Gas
Cooling Ceiling Fan(s), Central Air
Flooring Carpet, Ceramic Tile, Hardwood
Fireplaces Number 1
Fireplaces Type Factory Built, Family Room, Gas Log
Window Features Double Pane Windows
Appliance Dishwasher
Laundry In Hall, Laundry Room, Main Level
Exterior
Exterior Feature None
Parking Features Garage
Garage Spaces 2.0
Fence Back Yard, Fenced, Front Yard
Pool None
Community Features Homeowners Assoc, Near Shopping, Near Trails/Greenway, Street Lights
Utilities Available Cable Available, Natural Gas Available, Phone Available, Sewer Available, Underground Utilities
Waterfront Description None
View Other
Roof Type Shingle
Street Surface Asphalt
Accessibility None
Handicap Access None
Porch Covered, Front Porch
Private Pool false
Building
Lot Description Back Yard
Story One and One Half
Foundation Slab
Sewer Public Sewer
Water Public
Architectural Style Ranch
Level or Stories One and One Half
Structure Type Cement Siding
New Construction No
Construction Status Resale
Schools
Elementary Schools West Side - Cobb
Middle Schools Marietta
High Schools Marietta
Others
Senior Community no
Restrictions true
Tax ID 20028101880
Special Listing Condition None
Read Less

Bought with Atlanta Communities
Get More Information




