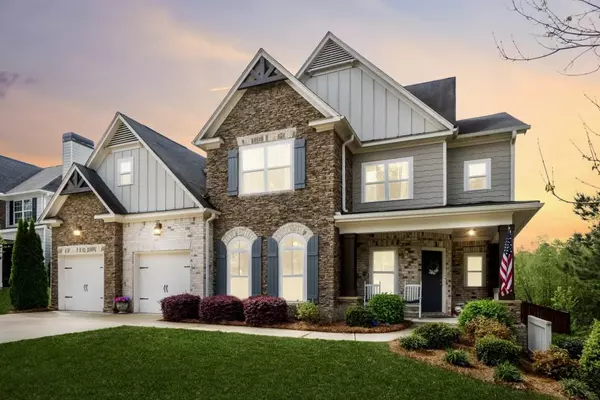For more information regarding the value of a property, please contact us for a free consultation.
127 Lakestone Pkwy Woodstock, GA 30188
Want to know what your home might be worth? Contact us for a FREE valuation!

Our team is ready to help you sell your home for the highest possible price ASAP
Key Details
Sold Price $785,000
Property Type Single Family Home
Sub Type Single Family Residence
Listing Status Sold
Purchase Type For Sale
Square Footage 3,563 sqft
Price per Sqft $220
Subdivision Lakestone
MLS Listing ID 7372777
Sold Date 05/15/24
Style Cottage,Craftsman,Traditional
Bedrooms 5
Full Baths 4
Construction Status Resale
HOA Fees $700
HOA Y/N Yes
Originating Board First Multiple Listing Service
Year Built 2018
Annual Tax Amount $6,465
Tax Year 2023
Lot Size 0.300 Acres
Acres 0.3
Property Description
Live ON THE LAKE in highly sought after Lakestone! This luxury executive dream home is only 6 years young and offers the ultimate lakeside living experience on one of the most desirable lots in the neighborhood. The level backyard is perfect for entertaining with a fire pit, gazebo, and plenty of space to play or create your own oasis. Step through your back gate and embark on endless adventures, from fishing in the serene 10-acre lake to sunset kayak cruises and hikes through the adjacent woods leading to the tranquil creek. Inside, the main level welcomes you with an inviting open concept layout boasting 9-foot ceilings, gleaming hardwood floors, stylish shiplap accents, and designer lighting. The dedicated office and formal dining room offer versatile spaces for work and entertaining, while the great room impresses with a dramatic two-story bowed wall of windows, custom built-in bookcases, and a gas fireplace. You'll never run out of cabinet space in the expansive kitchen, which includes an 8-foot island and granite countertops, One guest bedroom on the main level with an ensuite bathroom, private patio, and large walk-in closet. Upstairs, retreat to the spacious primary suite featuring 2 separate walk-in closets, quartz countertops, and a private deck with a million-dollar view of the lake. There are three additional bedrooms upstairs: two have vaulted ceilings, walk-closets and share a jack-and-jill bathroom; and one bedroom has a private ensuite bathroom. The laundry room is also conveniently located upstairs. Lakestone is a swim/tennis neighborhood with an active HOA, ensuring a vibrant social scene and year-round events. Prime location just 2 minutes over the Cobb County line, with lower Cherokee taxes and EXCELLENT schools. Walkable to grocery store, Starbucks and more! Minutes to vibrant downtown Woodstock, Roswell's Canton Street or East Cobb. Easy commute down I-575 in the PeachPass lane. Listing agent is related to owner.
Location
State GA
County Cherokee
Lake Name None
Rooms
Bedroom Description In-Law Floorplan
Other Rooms Gazebo
Basement None
Main Level Bedrooms 1
Dining Room Open Concept, Separate Dining Room
Interior
Interior Features Bookcases, Disappearing Attic Stairs, Double Vanity, Entrance Foyer, High Ceilings 9 ft Main, His and Hers Closets, Tray Ceiling(s), Walk-In Closet(s)
Heating Central, Zoned
Cooling Ceiling Fan(s), Central Air
Flooring Carpet, Ceramic Tile
Fireplaces Number 1
Fireplaces Type Gas Log, Gas Starter, Glass Doors, Living Room, Masonry
Window Features Insulated Windows,Shutters
Appliance Dishwasher, Disposal, Electric Water Heater, Gas Cooktop, Gas Oven, Microwave, Range Hood, Self Cleaning Oven, Tankless Water Heater
Laundry Laundry Room, Upper Level
Exterior
Exterior Feature Balcony, Private Entrance, Private Yard
Parking Features Attached, Garage, Garage Door Opener, Garage Faces Front, Kitchen Level, Level Driveway, Parking Pad
Garage Spaces 2.0
Fence Back Yard, Fenced, Privacy, Wood
Pool None
Community Features Boating, Fishing, Homeowners Assoc, Lake, Near Shopping, Pickleball, Playground, Pool, Sidewalks, Street Lights, Tennis Court(s)
Utilities Available Cable Available, Electricity Available, Natural Gas Available, Phone Available, Sewer Available, Underground Utilities, Water Available
Waterfront Description Creek,Lake Front,Pond
View Lake
Roof Type Composition,Shingle
Street Surface Asphalt
Accessibility None
Handicap Access None
Porch Covered, Deck, Front Porch, Patio, Rear Porch
Total Parking Spaces 2
Private Pool false
Building
Lot Description Back Yard, Lake On Lot, Level
Story Two
Foundation Slab
Sewer Public Sewer
Water Public
Architectural Style Cottage, Craftsman, Traditional
Level or Stories Two
Structure Type Brick Front,Cement Siding,Stone
New Construction No
Construction Status Resale
Schools
Elementary Schools Little River
Middle Schools Mill Creek
High Schools River Ridge
Others
HOA Fee Include Maintenance Grounds,Maintenance Structure,Reserve Fund,Swim,Tennis
Senior Community no
Restrictions false
Ownership Fee Simple
Acceptable Financing Cash, Conventional, FHA, VA Loan
Listing Terms Cash, Conventional, FHA, VA Loan
Financing no
Special Listing Condition None
Read Less

Bought with Keller Williams Realty Atl North
Get More Information




