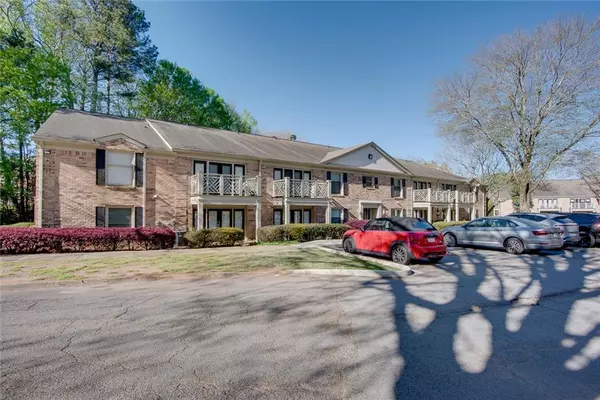For more information regarding the value of a property, please contact us for a free consultation.
3650 Ashford Dunwoody RD NE #422 Atlanta, GA 30319
Want to know what your home might be worth? Contact us for a FREE valuation!

Our team is ready to help you sell your home for the highest possible price ASAP
Key Details
Sold Price $250,000
Property Type Condo
Sub Type Condominium
Listing Status Sold
Purchase Type For Sale
Square Footage 1,036 sqft
Price per Sqft $241
Subdivision Park At Ashford
MLS Listing ID 7370385
Sold Date 05/28/24
Style Mid-Rise (up to 5 stories)
Bedrooms 2
Full Baths 1
Construction Status Resale
HOA Fees $363
HOA Y/N Yes
Originating Board First Multiple Listing Service
Year Built 1971
Annual Tax Amount $1,663
Tax Year 2023
Property Description
Awesome Condo Opportunity, #422 has so much to offer. Upper level, Corner Unit on back of Building 4 in the Park at Ashford. Enter the foyer and you are welcomed into a renovated kitchen with stone counters, white cabinets, and separate dining area. All open to the great room with a deck that is perfect for that morning coffee or afternoon wind down. Down the hall find the primary room with a large walk in closet and second bedroom.Bathroom access from both primary and hall. Laundry closet in the hall with additional closet for storage. The Park at Ashford is centrally located near hospitals, Parks, the YMCA, and Brookhaven shopping and restaurants. Large parking areas. Pool located at back of complex. Access through security gate and each building has a security code. Come see how this fits the bill.
Location
State GA
County Dekalb
Lake Name None
Rooms
Bedroom Description Master on Main
Other Rooms None
Basement None
Main Level Bedrooms 2
Dining Room Open Concept
Interior
Interior Features Entrance Foyer, Walk-In Closet(s)
Heating Electric, Forced Air
Cooling Central Air
Flooring Carpet, Ceramic Tile
Fireplaces Type None
Window Features Insulated Windows
Appliance Dishwasher, Disposal, Electric Range, Microwave, Refrigerator
Laundry In Hall, Main Level
Exterior
Exterior Feature Balcony
Garage Parking Lot
Fence None
Pool Fenced, In Ground
Community Features Gated, Homeowners Assoc, Near Shopping, Near Trails/Greenway, Park, Pool
Utilities Available Cable Available, Electricity Available
Waterfront Description None
View Other
Roof Type Composition
Street Surface Asphalt
Accessibility None
Handicap Access None
Porch Deck, Rear Porch
Total Parking Spaces 2
Private Pool false
Building
Lot Description Landscaped
Story Two
Foundation None
Sewer Public Sewer
Water Public
Architectural Style Mid-Rise (up to 5 stories)
Level or Stories Two
Structure Type Brick 4 Sides
New Construction No
Construction Status Resale
Schools
Elementary Schools Montgomery
Middle Schools Chamblee
High Schools Chamblee Charter
Others
HOA Fee Include Maintenance Grounds,Maintenance Structure,Pest Control,Reserve Fund,Swim,Water
Senior Community no
Restrictions true
Tax ID 18 305 05 065
Ownership Condominium
Financing no
Special Listing Condition None
Read Less

Bought with Harry Norman Realtors
Get More Information




