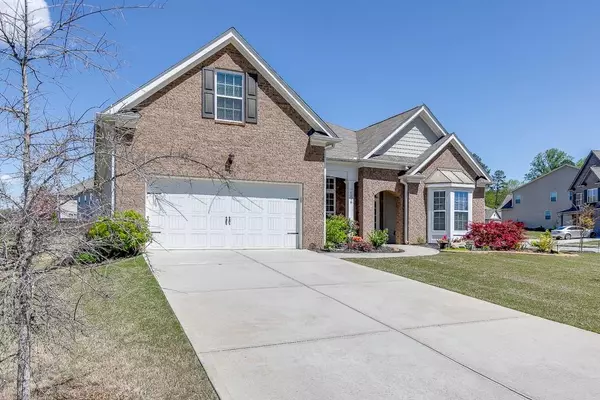For more information regarding the value of a property, please contact us for a free consultation.
6210 Privet WAY Cumming, GA 30028
Want to know what your home might be worth? Contact us for a FREE valuation!

Our team is ready to help you sell your home for the highest possible price ASAP
Key Details
Sold Price $579,000
Property Type Single Family Home
Sub Type Single Family Residence
Listing Status Sold
Purchase Type For Sale
Square Footage 3,145 sqft
Price per Sqft $184
Subdivision Carruth Lake Estates
MLS Listing ID 7368602
Sold Date 05/24/24
Style Craftsman
Bedrooms 4
Full Baths 2
Construction Status Resale
HOA Fees $1,000
HOA Y/N Yes
Originating Board First Multiple Listing Service
Year Built 2019
Annual Tax Amount $82
Tax Year 2023
Lot Size 10,454 Sqft
Acres 0.24
Property Description
Meticulously maintained corner lot, ranch home in sought after Carruth Lake is loaded with upgrades and waiting for you. As you walk up to the door you will see professionally landscaped yard, flower gardens, professional landscape lighting that is programable, programable Rain Bird Sprinkeler system in both front and back of home with a sensor rain gage to turn on when needed. The lovely front porch welcomes you inside. Once inside you will see the large dining room with coffered ceilings and tons of light, on your right is a office/den with custom french doors. The great room/family room is HUGE and has a gas fireplace and lots of room to entertain or have a family night by the cozy fire. The breafast area is full of light and plenty of space to enterrtain. The kitchen is a dream, granite countertops, light grey cabinets with storage and a gas cooktop and microwave/oven combo. and newer refrigerator stays. All appliances are stainless steel. The island is large with a sink that has instant warm/hot water and seating at the end for 3-4 chairs. The permited sunroom is a perfect addition, mini split system keeps it cool or warm all year, window coverings are remote controlled so you can raise and lower as you wish, wood plank ceilling and LVP floors for easy clean. The Master is large and has a sitting room that looks at the lovely backyard, the en-suite bathroom has double vanities, soaking tub and seperate shower. The master closet has tons of space and is attached to the master bath. Two other large secondary bedrooms have lots of light, and between them is the second bathroom. The laundry room has storage space and is between the secondary bedrooms as well. A quick walk up the stairs leeds to the 4th bedroom/office/playroom or whatever you need it to be. There is a closet and a stroage space as well behind the little door that you can step into and stand up and store all you can fit in, super bonus! The backyard has privacy trees on the side and the patio is perfect for grilling and outdoor entertaining. Neighborhood has two community pools, clubhouse, playground, tennis courts and walking trail. Close to 400. Everything you are looking for, come see this move in ready home.
Location
State GA
County Forsyth
Lake Name None
Rooms
Bedroom Description Master on Main,Oversized Master,Sitting Room
Other Rooms None
Basement None
Main Level Bedrooms 3
Dining Room Seats 12+, Separate Dining Room
Interior
Interior Features Coffered Ceiling(s), Crown Molding, Disappearing Attic Stairs, Double Vanity, Entrance Foyer, High Ceilings 10 ft Main, High Speed Internet, Tray Ceiling(s), Walk-In Closet(s)
Heating Forced Air
Cooling Ceiling Fan(s), Central Air, Electric, Wall Unit(s)
Flooring Carpet, Wood
Fireplaces Number 1
Fireplaces Type Factory Built, Family Room, Gas Log, Gas Starter, Glass Doors
Window Features Bay Window(s),Double Pane Windows,Insulated Windows
Appliance Dishwasher, Disposal, Electric Oven, Gas Cooktop, Gas Water Heater, Microwave, Range Hood, Refrigerator, Self Cleaning Oven
Laundry Laundry Room, Main Level
Exterior
Exterior Feature Garden, Gas Grill, Lighting, Rain Gutters
Parking Features Attached, Driveway, Garage, Garage Door Opener, Garage Faces Front, Kitchen Level
Garage Spaces 2.0
Fence None
Pool None
Community Features Clubhouse, Homeowners Assoc, Near Trails/Greenway, Playground, Pool, Street Lights, Tennis Court(s)
Utilities Available Cable Available, Electricity Available, Natural Gas Available, Sewer Available, Water Available
Waterfront Description None
View Other
Roof Type Composition,Metal
Street Surface Asphalt,Paved
Accessibility None
Handicap Access None
Porch Covered, Enclosed, Front Porch, Glass Enclosed, Rear Porch
Total Parking Spaces 4
Private Pool false
Building
Lot Description Corner Lot, Front Yard, Landscaped, Level, Sprinklers In Front, Sprinklers In Rear
Story One and One Half
Foundation Slab
Sewer Public Sewer
Water Public
Architectural Style Craftsman
Level or Stories One and One Half
Structure Type Brick Front,Cement Siding
New Construction No
Construction Status Resale
Schools
Elementary Schools Silver City
Middle Schools North Forsyth
High Schools North Forsyth
Others
HOA Fee Include Swim,Tennis
Senior Community no
Restrictions true
Tax ID 212 211
Acceptable Financing Cash, Conventional, FHA, VA Loan
Listing Terms Cash, Conventional, FHA, VA Loan
Special Listing Condition None
Read Less

Bought with Keller Williams Realty Atl North
Get More Information




