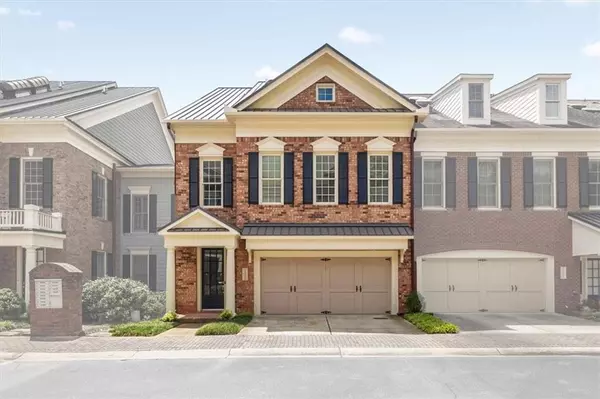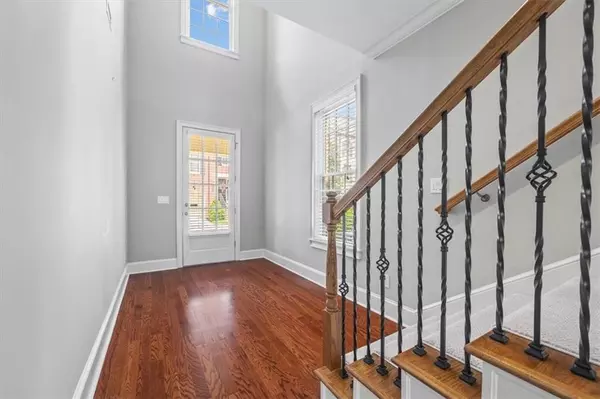For more information regarding the value of a property, please contact us for a free consultation.
2254 Edgartown LN SE #2 Smyrna, GA 30080
Want to know what your home might be worth? Contact us for a FREE valuation!

Our team is ready to help you sell your home for the highest possible price ASAP
Key Details
Sold Price $570,000
Property Type Townhouse
Sub Type Townhouse
Listing Status Sold
Purchase Type For Sale
Square Footage 3,820 sqft
Price per Sqft $149
Subdivision One Ivy Walk
MLS Listing ID 7385533
Sold Date 05/28/24
Style Townhouse,Traditional
Bedrooms 4
Full Baths 3
Half Baths 1
Construction Status Resale
HOA Fees $600
HOA Y/N Yes
Originating Board First Multiple Listing Service
Year Built 2004
Annual Tax Amount $1,704
Tax Year 2023
Lot Size 2,178 Sqft
Acres 0.05
Property Description
Better than new in one of Smyrna’s most sought-after gated communities. This is not your typical home; it is a well-built home in one of John Weiland's most popular communities: One Ivy Walk. From the moment you walk in the door, you will see and feel the difference from other homes. Starting with the all-new hardwood floors and carpet to the designer wallpaper throughout everything about this home is done right! On the main floor, the kitchen offers plenty of cabinet space, with a custom island that overlooks a sitting area with a gas fireplace and built-in cabinets. There is a large dining area that has a well-appointed wet bar and a custom Butler’s pantry perfect for all of your entertaining items. If movies and TV are your thing, you have a separate space to close the door and binge-watch all the shows you want. On the second level, you will find the primary bedroom with not 1 but 2 custom walk-in closets and an oversized private bathroom with a spa-like tub, standalone shower, and separate vanities. There are also 2 large guest bedrooms with a shared hall bathroom that has been updated with beautiful custom wallpaper. The laundry room is ideally located on the second floor as well. On the third level, you will find the PEREFCT teen or in-law suite! The space can be a bedroom with a full living space, a game room, a workout room, a media room, or all of the above and so much more. The space is enormous. PLUS, you have excellent storage space. The BEST price per square foot in all of Smyrna/Vining’s area. You will not find another unit that is comparable for this price in a gated community that offers resort-like amenities such as a stunning pool, workout room and dog park. The community also has several of Smyrna’s finest restaurants just outside the front gate, you can enjoy Muss & Turners, South City Kitche or First Watch. If you like to shop, enjoy a massage at the day spa or workout (F45). You can walk to all that you need and more. Located within minutes of Truist Park/ The Battery, Buckhead, Midtown, or Airport. Keep this one on your shortlist! Please remove your shoes or wear provided shoe covers to protect the new carpet!
Location
State GA
County Cobb
Lake Name None
Rooms
Bedroom Description Oversized Master,Roommate Floor Plan,Sitting Room
Other Rooms None
Basement None
Main Level Bedrooms 3
Dining Room Open Concept, Separate Dining Room
Interior
Interior Features Bookcases, Double Vanity, Entrance Foyer 2 Story, High Ceilings 10 ft Lower, High Ceilings 10 ft Main, High Ceilings 10 ft Upper, High Speed Internet, His and Hers Closets, Recessed Lighting, Tray Ceiling(s), Walk-In Closet(s), Wet Bar
Heating Forced Air
Cooling Ceiling Fan(s), Zoned
Flooring Carpet, Ceramic Tile, Hardwood
Fireplaces Number 1
Fireplaces Type Factory Built, Family Room, Gas Log, Gas Starter, Ventless
Window Features Double Pane Windows,Insulated Windows
Appliance Dishwasher, Disposal, Dryer, Gas Cooktop, Gas Oven, Microwave, Refrigerator, Self Cleaning Oven, Washer
Laundry Laundry Room, Upper Level
Exterior
Exterior Feature Balcony, Private Entrance
Garage Attached, Driveway, Garage, Garage Door Opener, Garage Faces Rear, Kitchen Level, Level Driveway
Garage Spaces 2.0
Fence None
Pool None
Community Features Clubhouse, Dog Park, Fitness Center, Gated, Homeowners Assoc, Near Schools, Near Shopping, Near Trails/Greenway, Pool, Sidewalks, Street Lights
Utilities Available Cable Available, Electricity Available, Natural Gas Available, Sewer Available, Underground Utilities, Water Available
Waterfront Description None
View Other
Roof Type Metal
Street Surface Asphalt,Paved
Accessibility None
Handicap Access None
Porch Deck
Private Pool false
Building
Lot Description Other
Story Three Or More
Foundation Slab
Sewer Public Sewer
Water Public
Architectural Style Townhouse, Traditional
Level or Stories Three Or More
Structure Type Brick,Brick Front
New Construction No
Construction Status Resale
Schools
Elementary Schools Nickajack
Middle Schools Campbell
High Schools Campbell
Others
HOA Fee Include Maintenance Grounds,Termite,Trash
Senior Community no
Restrictions true
Tax ID 17074700820
Ownership Condominium
Acceptable Financing 1031 Exchange, Cash, Conventional, VA Loan
Listing Terms 1031 Exchange, Cash, Conventional, VA Loan
Financing yes
Special Listing Condition None
Read Less

Bought with Marquis Premier Realtors
Get More Information




