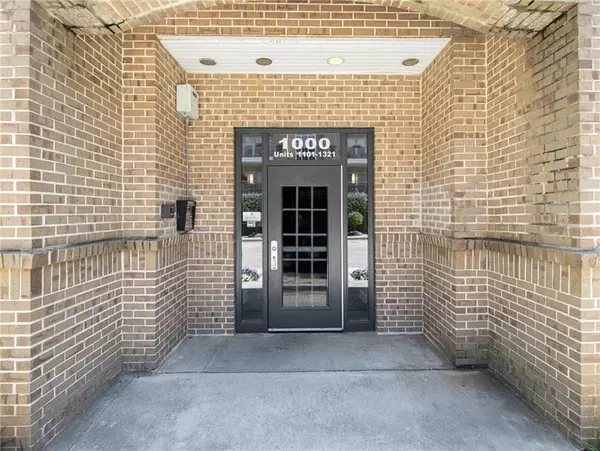For more information regarding the value of a property, please contact us for a free consultation.
220 Renaissance Pkwy NE #1302 Atlanta, GA 30308
Want to know what your home might be worth? Contact us for a FREE valuation!

Our team is ready to help you sell your home for the highest possible price ASAP
Key Details
Sold Price $276,000
Property Type Condo
Sub Type Condominium
Listing Status Sold
Purchase Type For Sale
Square Footage 881 sqft
Price per Sqft $313
Subdivision Sienna At Renaissance Park
MLS Listing ID 7364793
Sold Date 05/24/24
Style Mid-Rise (up to 5 stories)
Bedrooms 1
Full Baths 1
Construction Status Resale
HOA Fees $484
HOA Y/N Yes
Originating Board First Multiple Listing Service
Year Built 1990
Annual Tax Amount $955
Tax Year 2023
Lot Size 879 Sqft
Acres 0.0202
Property Description
Spring is in full bloom and so is the time to buy a home in Atlanta! Welcome to market this newly renovated condo in the Gated Sienna at Renaissance Park. This top floor corner unit boast a new kitchen w/ stainless steel appliance, tiled backsplash and beautiful marble floors. The owner's bath has a newly installed vanity complimented by a quartz countertop, and a walk in closet with closet system. There's more: New paint throughout, high ceilings, Living area with a double sided fireplace that's shared by a step up flex area. The balcony overlooks the pool and view of the Japanese Maple trees. Also, homeowners have access to the community area, exercise room and Pool.
This location is everything! Nestled between Old Fourth Ward and Midtown you can walk to parks, Marta, Shopping, The Fox Theater and The Emory Winship Complex just a couple blocks away. Sellers are ready to entertain offers, so Let's Go!
Location
State GA
County Fulton
Lake Name None
Rooms
Bedroom Description Other
Other Rooms None
Basement None
Main Level Bedrooms 1
Dining Room Separate Dining Room
Interior
Interior Features Cathedral Ceiling(s), High Ceilings 9 ft Lower, Walk-In Closet(s)
Heating Central, Natural Gas
Cooling Central Air, Electric
Flooring Ceramic Tile, Hardwood, Marble
Fireplaces Number 1
Fireplaces Type Double Sided, Factory Built, Gas Log, Gas Starter
Window Features None
Appliance Dishwasher, Disposal, Dryer, Gas Range, Gas Water Heater, Microwave, Refrigerator, Washer
Laundry Laundry Closet
Exterior
Exterior Feature Balcony, Other, Private Entrance
Garage Assigned
Fence Privacy
Pool In Ground
Community Features Fitness Center, Gated, Homeowners Assoc, Meeting Room, Near Public Transport, Near Shopping, Park, Public Transportation, Restaurant, Sidewalks, Street Lights
Utilities Available Cable Available, Electricity Available, Natural Gas Available, Sewer Available, Water Available
Waterfront Description None
View Pool
Roof Type Shingle
Street Surface Paved
Accessibility Central Living Area, Accessible Closets, Common Area
Handicap Access Central Living Area, Accessible Closets, Common Area
Porch None
Total Parking Spaces 1
Private Pool false
Building
Lot Description Other
Story One
Foundation Brick/Mortar, Concrete Perimeter
Sewer Public Sewer
Water Public
Architectural Style Mid-Rise (up to 5 stories)
Level or Stories One
Structure Type Brick 4 Sides,Concrete
New Construction No
Construction Status Resale
Schools
Elementary Schools Hope-Hill
Middle Schools David T Howard
High Schools Midtown
Others
Senior Community no
Restrictions true
Tax ID 14 005000130963
Ownership Fee Simple
Financing no
Special Listing Condition None
Read Less

Bought with Compass
Get More Information




