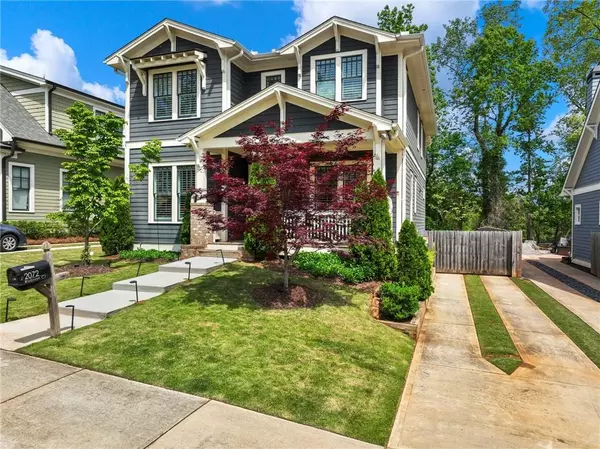For more information regarding the value of a property, please contact us for a free consultation.
2072 Robson Ct NE Atlanta, GA 30317
Want to know what your home might be worth? Contact us for a FREE valuation!

Our team is ready to help you sell your home for the highest possible price ASAP
Key Details
Sold Price $1,125,000
Property Type Single Family Home
Sub Type Single Family Residence
Listing Status Sold
Purchase Type For Sale
Square Footage 3,703 sqft
Price per Sqft $303
Subdivision Oak Park/Kirkwood
MLS Listing ID 7371457
Sold Date 05/30/24
Style Craftsman
Bedrooms 6
Full Baths 5
Construction Status Resale
HOA Fees $900
HOA Y/N Yes
Originating Board First Multiple Listing Service
Year Built 2017
Annual Tax Amount $9,500
Tax Year 2022
Lot Size 7,405 Sqft
Acres 0.17
Property Description
Price Improvement way below appraised value for a smart savvy buyer ready to capitalize on this amazing opportunity! Incredible newer build w/impressive design & quality encompasses luxury on all levels. Discretely tucked away on a block party type cul-de-sac street this home feels like a retreat from the hustle and bustle surrounding it yet offers all he conveniences of city life at your finger tips. No amenity is compromised in this highly upgraded fully automated Smart Home where everything is controlled with an app. Graciously entertain or watch a game outdoors at your large screened porch, cozy courtyard or just watch the fury friends run free in the fenced in yard. Host game night or casual dinners in your beautiful and gracious kitchen overlooking the fireside living room. Relax in the soaking tub in your luxurious owner's suite after a long day. Stellar carriage house above 2 car garage is fully a fully equip apartment for guest or rental income. Electronic gate is a nice feature and rare find for your motor toys. Open plan, top notch finishes and a barley lived vibe makes this home feel brand new. Ideal location I-20, downtown Kirkwood, Emory and airpot make the home a must see.
Location
State GA
County Dekalb
Lake Name None
Rooms
Bedroom Description In-Law Floorplan,Oversized Master,Sitting Room
Other Rooms Guest House
Basement None
Main Level Bedrooms 1
Dining Room Butlers Pantry, Open Concept
Interior
Interior Features Bookcases, Crown Molding, Double Vanity, Entrance Foyer, High Ceilings 9 ft Main, High Ceilings 9 ft Upper, High Speed Internet, His and Hers Closets, Low Flow Plumbing Fixtures
Heating Central
Cooling Central Air
Flooring Hardwood
Fireplaces Number 1
Fireplaces Type Family Room, Gas Log
Window Features Double Pane Windows
Appliance Dishwasher, Disposal, Gas Cooktop, Gas Range, Microwave, Refrigerator, Tankless Water Heater
Laundry Laundry Room, Sink, Upper Level
Exterior
Exterior Feature Private Yard
Garage Kitchen Level, Level Driveway
Fence Back Yard, Fenced, Privacy, Wood
Pool None
Community Features Homeowners Assoc, Near Public Transport, Sidewalks, Street Lights
Utilities Available Cable Available, Electricity Available, Natural Gas Available, Phone Available, Sewer Available, Underground Utilities, Water Available
Waterfront Description None
View City
Roof Type Composition
Street Surface Asphalt
Accessibility Accessible Closets, Accessible Bedroom, Accessible Full Bath, Accessible Hallway(s), Accessible Kitchen
Handicap Access Accessible Closets, Accessible Bedroom, Accessible Full Bath, Accessible Hallway(s), Accessible Kitchen
Porch Covered, Deck, Front Porch, Rear Porch, Screened
Private Pool false
Building
Lot Description Back Yard
Story Two
Foundation Concrete Perimeter
Sewer Public Sewer
Water Public
Architectural Style Craftsman
Level or Stories Two
Structure Type Cement Siding
New Construction No
Construction Status Resale
Schools
Elementary Schools Fred A. Toomer
Middle Schools Martin L. King Jr.
High Schools Maynard Jackson
Others
Senior Community no
Restrictions false
Tax ID 15 212 04 218
Special Listing Condition None
Read Less

Bought with Keller Williams Realty Intown ATL
Get More Information




