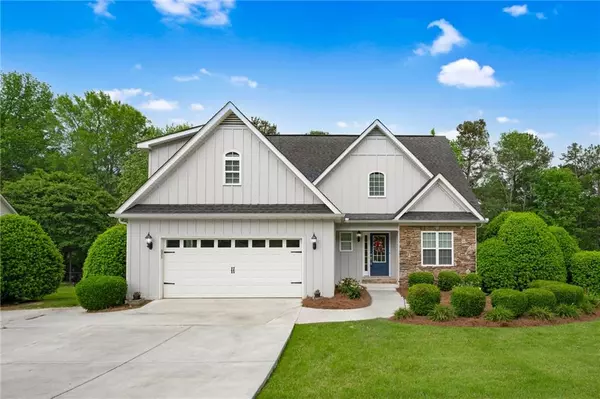For more information regarding the value of a property, please contact us for a free consultation.
111 Towne Lake DR NE Calhoun, GA 30701
Want to know what your home might be worth? Contact us for a FREE valuation!

Our team is ready to help you sell your home for the highest possible price ASAP
Key Details
Sold Price $360,000
Property Type Single Family Home
Sub Type Single Family Residence
Listing Status Sold
Purchase Type For Sale
Square Footage 1,969 sqft
Price per Sqft $182
Subdivision Towne Lake Ridge
MLS Listing ID 7379795
Sold Date 05/30/24
Style Traditional
Bedrooms 4
Full Baths 3
Half Baths 1
Construction Status Resale
HOA Y/N No
Originating Board First Multiple Listing Service
Year Built 2006
Annual Tax Amount $2,574
Tax Year 2023
Lot Size 0.310 Acres
Acres 0.31
Property Description
This beautiful home with an in-town location is ready for you! Take a stroll through this one street family friendly neighborhood and take notice of the exquisite exterior of this property. The professional landscaping on this house really shows off; between the expansive shrubs, adorning flowers, irrigation system, landscaping lights, raised bed garden and lush zoysia sod. Walk into a spacious foyer and living space anchored by handsome hardwood floors throughout the entire home and enjoy the gas fireplace. The open floorplan allows you to cook while having a conversation with your family & friends. There’s a nice eat-in breakfast area, granite countertops, new microwave and solid wood cabinets in the nice-sized kitchen. Don’t miss the dining room & half guest bath that we all love to see in a property. The primary is on the main and offers nice-sized space. The primary bath features a soaking tub, new shower, double vanities and a walk-in closet. The additional three bedrooms are upstairs along with one spacious en suite and one guest bath. The upstairs has a brand new unit! Also, the washer and dryer stay- one less thing to purchase & move in. In the nice private back yard, notice an inviting swimming pool, 12x24 workshop shed and a multitude of decks so that entertaining is a breeze. The cedar ceiling covered deck is sure to be your favorite relaxing space of the home.
Location
State GA
County Gordon
Lake Name None
Rooms
Bedroom Description Master on Main,Split Bedroom Plan
Other Rooms Shed(s)
Basement Crawl Space
Main Level Bedrooms 1
Dining Room Separate Dining Room
Interior
Interior Features Double Vanity, Entrance Foyer, High Ceilings 10 ft Main, Walk-In Closet(s)
Heating Central, Electric
Cooling Ceiling Fan(s), Central Air
Flooring Carpet, Ceramic Tile, Hardwood
Fireplaces Number 1
Fireplaces Type Factory Built, Gas Log, Living Room
Window Features Insulated Windows
Appliance Dishwasher, Disposal, Dryer, Electric Cooktop, Electric Oven, Refrigerator, Washer
Laundry Laundry Room, Main Level
Exterior
Exterior Feature Garden, Private Entrance, Private Yard, Storage
Parking Features Attached, Driveway, Garage, Garage Door Opener, Garage Faces Front, Kitchen Level
Garage Spaces 2.0
Fence Back Yard, Chain Link
Pool Above Ground
Community Features None
Utilities Available Electricity Available, Sewer Available, Water Available
Waterfront Description None
View Other
Roof Type Composition,Shingle
Street Surface Paved
Accessibility None
Handicap Access None
Porch Covered, Deck
Private Pool false
Building
Lot Description Back Yard, Front Yard
Story Two
Foundation Concrete Perimeter
Sewer Public Sewer
Water Public
Architectural Style Traditional
Level or Stories Two
Structure Type Stone,Vinyl Siding
New Construction No
Construction Status Resale
Schools
Elementary Schools Calhoun
Middle Schools Calhoun
High Schools Calhoun
Others
Senior Community no
Restrictions false
Tax ID C52 084
Special Listing Condition None
Read Less

Bought with Maximum One Community Realtors
Get More Information




