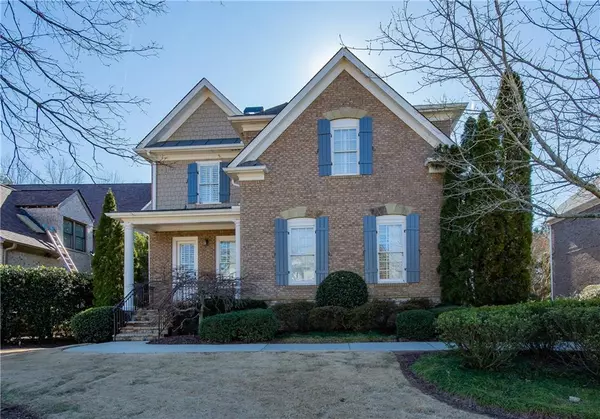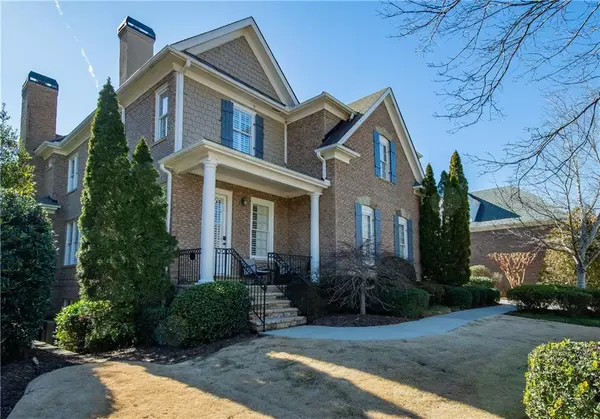For more information regarding the value of a property, please contact us for a free consultation.
7926 Stratford LN Sandy Springs, GA 30350
Want to know what your home might be worth? Contact us for a FREE valuation!

Our team is ready to help you sell your home for the highest possible price ASAP
Key Details
Sold Price $1,171,035
Property Type Single Family Home
Sub Type Single Family Residence
Listing Status Sold
Purchase Type For Sale
Square Footage 4,342 sqft
Price per Sqft $269
Subdivision Stratford Manor
MLS Listing ID 7341310
Sold Date 05/28/24
Style Traditional
Bedrooms 5
Full Baths 6
Half Baths 1
Construction Status Resale
HOA Fees $1,000
HOA Y/N Yes
Originating Board First Multiple Listing Service
Year Built 2003
Annual Tax Amount $10,402
Tax Year 2023
Lot Size 9,975 Sqft
Acres 0.229
Property Description
Awesome Sandy Springs Estate Sale with unbelievable 2.875% assumable loan financing for qualified purchasers*
This elegant, executive home is located in an exclusive enclave minutes to GA 400 and all the area has to offer. This grand home checks all the boxes for modern Sandy Springs living, and does not disappoint. Spacious living areas throughout the home make this an entertainer’s dream. Calling all serious cooks, this gourmet kitchen is ready to get the job done with plenty of workspace, a nearby pocket office, and views into the beautiful, detail rich great room. Guest suite on the main floor is perfect for multi-generational living arrangement. Elegant Master suite on second floor with fireplace sitting area and master bath retreat. Three additional bedrooms upstairs with private, en suite baths. Finished basement is made for fun. Stunning finishes throughout. Billiard room, theater area and well equipped bar area. Back yard has enclosed screen porch, grilling area and an artificial turf rear yard with putting green area. Come take a tour of this home today.
*(There is an existing, assumable VA loan that is available to both veterans and non-veterans alike, with an approximate balance of $800k and 27 years remaining. Further details available to interested parties. Loan assumption and terms are subject to change, subject to current loan servicer’s approval criteria and not warranted by seller or real estate brokers.)
Location
State GA
County Fulton
Lake Name None
Rooms
Bedroom Description Oversized Master,Roommate Floor Plan,Sitting Room
Other Rooms None
Basement Exterior Entry, Finished, Finished Bath, Full, Interior Entry, Walk-Out Access
Main Level Bedrooms 1
Dining Room Seats 12+, Separate Dining Room
Interior
Interior Features Bookcases, Cathedral Ceiling(s), Double Vanity, Entrance Foyer, Entrance Foyer 2 Story, High Ceilings 9 ft Upper, High Ceilings 10 ft Main, Sauna, Walk-In Closet(s), Wet Bar, Other
Heating Central, Natural Gas
Cooling Ceiling Fan(s), Central Air, Electric, Zoned
Flooring Carpet, Ceramic Tile, Hardwood, Laminate
Fireplaces Number 3
Fireplaces Type Basement, Factory Built, Gas Log, Gas Starter, Great Room, Master Bedroom
Window Features Double Pane Windows,Plantation Shutters,Wood Frames
Appliance Dishwasher, Disposal, Double Oven, Gas Cooktop, Microwave, Range Hood
Laundry Sink, Upper Level, Other
Exterior
Exterior Feature Private Yard, Other, Private Entrance
Parking Features Attached, Driveway, Garage, Garage Door Opener, Garage Faces Side, Kitchen Level, Level Driveway
Garage Spaces 2.0
Fence Back Yard, Brick, Wrought Iron
Pool None
Community Features Homeowners Assoc, Near Schools, Near Shopping, Near Trails/Greenway, Street Lights, Other
Utilities Available Cable Available, Electricity Available, Natural Gas Available, Sewer Available, Underground Utilities, Water Available
Waterfront Description None
View City
Roof Type Composition
Street Surface Asphalt
Accessibility None
Handicap Access None
Porch Deck, Screened, Side Porch
Private Pool false
Building
Lot Description Back Yard, Landscaped, Level
Story Three Or More
Foundation Concrete Perimeter
Sewer Public Sewer
Water Public
Architectural Style Traditional
Level or Stories Three Or More
Structure Type Brick 4 Sides
New Construction No
Construction Status Resale
Schools
Elementary Schools Woodland - Fulton
Middle Schools Sandy Springs
High Schools North Springs
Others
Senior Community no
Restrictions false
Tax ID 06 038400011547
Acceptable Financing Assumable
Listing Terms Assumable
Special Listing Condition None
Read Less

Bought with Atlanta Fine Homes Sotheby's International
Get More Information




