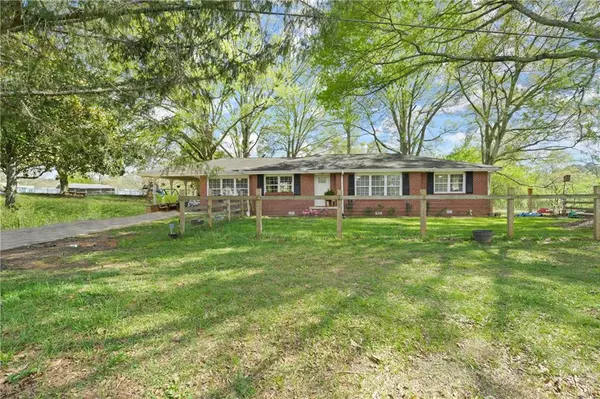For more information regarding the value of a property, please contact us for a free consultation.
11053 Highway 53 W Talking Rock, GA 30175
Want to know what your home might be worth? Contact us for a FREE valuation!

Our team is ready to help you sell your home for the highest possible price ASAP
Key Details
Sold Price $315,000
Property Type Single Family Home
Sub Type Single Family Residence
Listing Status Sold
Purchase Type For Sale
Square Footage 1,664 sqft
Price per Sqft $189
MLS Listing ID 7368922
Sold Date 05/30/24
Style Ranch
Bedrooms 3
Full Baths 2
Construction Status Updated/Remodeled
HOA Y/N No
Originating Board First Multiple Listing Service
Year Built 1959
Annual Tax Amount $2,089
Tax Year 2023
Lot Size 0.660 Acres
Acres 0.66
Property Description
Sellers have an assumable FHA loan for 242k @ 3.625% rate! This four-sided brick home underwent a complete renovation in 2021. The entire house was stripped down to the studs, resulting in new sheetrock, insulation, ductwork, flooring, electrical, and plumbing systems. Homeowners will love this updated kitchen that showcases custom maple cabinets, granite countertops, high-end hardware, brushed nickel faucet, stainless steel sink, refrigerator, dishwasher, electric range, and subway tile backsplash. All rooms now boast beautiful laminate flooring, along with fresh paint throughout. New lighting fixtures, including upscale ceiling fans in select rooms, and recessed lighting were also added in 2021. Water heater and HVAC less than 3 years old. Exterior enhancements include landscaping with front yard fencing, a lovely side yard patio, and shed for all your tools! To the right of the home is a large grassy area that is included on this 0.66 acre parcel and would make a great spot for a future garden!
Location
State GA
County Pickens
Lake Name None
Rooms
Bedroom Description Master on Main
Other Rooms None
Basement Crawl Space
Main Level Bedrooms 3
Dining Room Separate Dining Room
Interior
Interior Features Other
Heating Heat Pump
Cooling Ceiling Fan(s), Heat Pump
Flooring Laminate
Fireplaces Type None
Window Features Insulated Windows
Appliance Dishwasher, Electric Range, Electric Water Heater, Refrigerator
Laundry Laundry Room, Main Level
Exterior
Exterior Feature Other
Parking Features Carport, Driveway
Fence Front Yard
Pool None
Community Features None
Utilities Available Electricity Available
Waterfront Description None
View Rural
Roof Type Composition
Street Surface Asphalt
Accessibility None
Handicap Access None
Porch Front Porch, Patio
Total Parking Spaces 1
Private Pool false
Building
Lot Description Back Yard, Landscaped
Story One
Foundation Concrete Perimeter
Sewer Septic Tank
Water Public
Architectural Style Ranch
Level or Stories One
Structure Type Brick 4 Sides
New Construction No
Construction Status Updated/Remodeled
Schools
Elementary Schools Hill City
Middle Schools Jasper
High Schools Pickens
Others
Senior Community no
Restrictions false
Tax ID 034 108
Special Listing Condition None
Read Less

Bought with RE/MAX Town And Country
Get More Information




