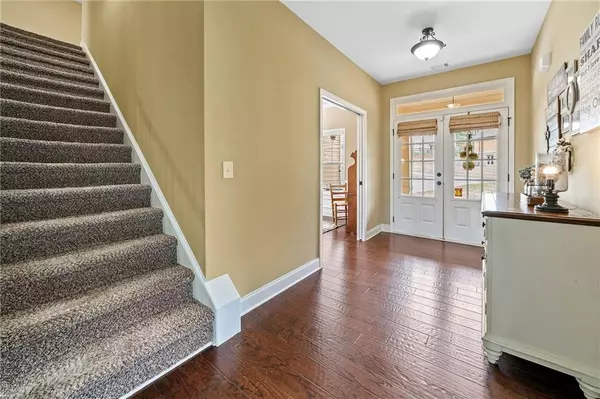For more information regarding the value of a property, please contact us for a free consultation.
455 Willow Pointe DR Dallas, GA 30157
Want to know what your home might be worth? Contact us for a FREE valuation!

Our team is ready to help you sell your home for the highest possible price ASAP
Key Details
Sold Price $549,500
Property Type Single Family Home
Sub Type Single Family Residence
Listing Status Sold
Purchase Type For Sale
Square Footage 4,315 sqft
Price per Sqft $127
Subdivision Willow Pointe
MLS Listing ID 7368786
Sold Date 05/30/24
Style Craftsman
Bedrooms 5
Full Baths 3
Half Baths 1
Construction Status Resale
HOA Fees $150
HOA Y/N Yes
Originating Board First Multiple Listing Service
Year Built 2016
Annual Tax Amount $4,799
Tax Year 2023
Lot Size 0.350 Acres
Acres 0.35
Property Description
Large, lovely, well maintained home in sought after Willow Pointe Subdivision; a peaceful, single-street subdivision very convenient to shopping, dining, schools, and healthcare facilities. After entering this beautiful Craftsman-style home through the double front doors, you'll find a lovely entry foyer that flows into the family room which is open to the generous sized eat-in kitchen with high-end white cabinets, stone countertops and backsplash, a breakfast bar, and walk-in pantry. Off the kitchen is a lovely screened porch, a powder room with pedestal sink and a laundry room complete with a laundry sink. The serene owner's suite is on the main floor and boasts dual walk-in closets, a luxurious bath with dual vanities, a large soaking tub, a tile shower and separate water closet. A separate dining room completes the main level living area. Upstairs are three very large, light-filled bedrooms, two of the secondary bedrooms have a walk-in closet and the third has a big reach in. Also upstairs is an additional closet, and a tiled, shared bath. The daylight finished basement is approximately 1142 square feet and offers two rooms currently used as offices, an oversized bedroom with full, tiled bath, a huge closet, and a kitchenette with an exterior exit to a large patio with finished ceiling and dual ceiling fans that overlooks the huge back yard! There is plenty of room for a pool! The quoted basement footage does not include conditioned storage space of approximately 238 square feet and unfinished storage of approximately 240 square feet. There is more than enough room for guests and entertaining in this gorgeous home!
Location
State GA
County Paulding
Lake Name None
Rooms
Bedroom Description Master on Main
Other Rooms None
Basement Daylight, Exterior Entry, Finished, Finished Bath, Full, Interior Entry
Main Level Bedrooms 1
Dining Room Separate Dining Room
Interior
Interior Features Crown Molding, Double Vanity, Entrance Foyer, High Ceilings 9 ft Main, High Ceilings 10 ft Main, High Speed Internet, His and Hers Closets, Walk-In Closet(s)
Heating Central, Electric, Natural Gas, Zoned
Cooling Ceiling Fan(s), Central Air, Zoned
Flooring Carpet, Ceramic Tile, Hardwood, Vinyl
Fireplaces Number 1
Fireplaces Type Factory Built, Gas Log, Living Room
Window Features Double Pane Windows,Insulated Windows
Appliance Dishwasher, Disposal, Dryer, Electric Water Heater, Gas Range, Microwave, Refrigerator, Washer
Laundry In Hall, Laundry Room, Main Level, Sink
Exterior
Exterior Feature Lighting, Private Yard, Rain Gutters
Parking Features Driveway, Garage, Garage Door Opener, Garage Faces Front, Kitchen Level, Level Driveway
Garage Spaces 2.0
Fence Back Yard, Privacy, Wood
Pool None
Community Features Homeowners Assoc, Near Schools, Near Shopping, Sidewalks
Utilities Available Cable Available, Electricity Available, Natural Gas Available, Phone Available, Sewer Available, Underground Utilities, Water Available
Waterfront Description None
View Other
Roof Type Composition,Ridge Vents
Street Surface Asphalt
Accessibility None
Handicap Access None
Porch Covered, Front Porch, Rear Porch, Screened
Private Pool false
Building
Lot Description Back Yard, Landscaped
Story Three Or More
Foundation Concrete Perimeter
Sewer Public Sewer
Water Public
Architectural Style Craftsman
Level or Stories Three Or More
Structure Type Frame,HardiPlank Type,Stone
New Construction No
Construction Status Resale
Schools
Elementary Schools Mcgarity
Middle Schools P.B. Ritch
High Schools East Paulding
Others
HOA Fee Include Maintenance Grounds
Senior Community no
Restrictions false
Tax ID 075070
Special Listing Condition None
Read Less

Bought with EXP Realty, LLC.
Get More Information




