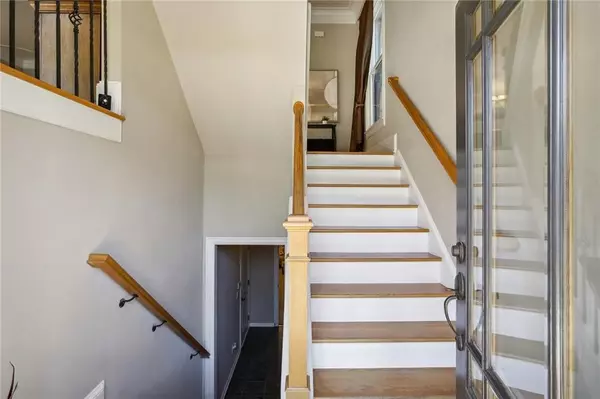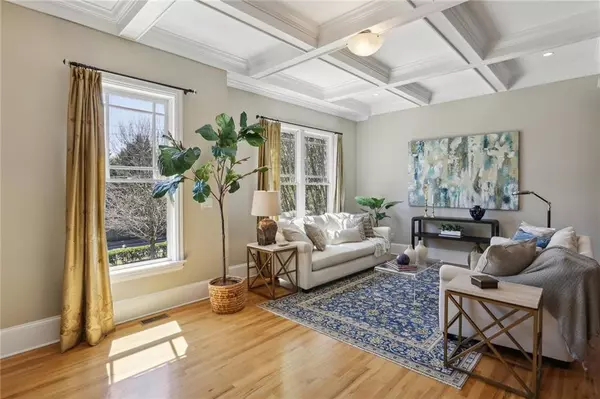For more information regarding the value of a property, please contact us for a free consultation.
1282 Windsor Pkwy NE Brookhaven, GA 30319
Want to know what your home might be worth? Contact us for a FREE valuation!

Our team is ready to help you sell your home for the highest possible price ASAP
Key Details
Sold Price $1,135,000
Property Type Single Family Home
Sub Type Single Family Residence
Listing Status Sold
Purchase Type For Sale
Square Footage 4,887 sqft
Price per Sqft $232
MLS Listing ID 7363422
Sold Date 05/30/24
Style Traditional
Bedrooms 5
Full Baths 4
Half Baths 1
Construction Status Resale
HOA Y/N No
Originating Board First Multiple Listing Service
Year Built 2005
Annual Tax Amount $9,369
Tax Year 2023
Lot Size 9,670 Sqft
Acres 0.222
Property Description
If you are looking for the perfect blend of comfort, and convenience this is it! Featuring three levels of finished living space, this 5-bedroom, 4.5-bathroom home is a true gem in the heart of Brookhaven. As you step inside, the beauty of natural light illuminating through the spacious living areas captivates your senses. The residence boasts hardwood floors that lead you through its open and airy layout. The heart of the home, a pristine white kitchen with SS appliances, seamlessly opens to the family room, complete with fireplace and built-in bookshelves, creating the perfect backdrop for gatherings. Adjacent to the kitchen is the breakfast room for morning delights, while access to a private, secure screened porch promises tranquil outdoor relaxation. The top floor features an expansive master retreat featuring hardwood floors, a second fireplace for cozy evenings, a master bath with stone floors, a double-headed shower, soaking tub, and separate vanities, leading into a generously sized walk-in closet. There are 3 additional bedrooms, one with a Jock & Jill bath, the other in suite. This home's thoughtful design includes an in-law/au pair suite, complete with a family room, bedroom, and bath. High ceilings and a kitchenette add to the suite’s appeal, while a paver patio offers a delightful outdoor space. Ample storage solutions are found throughout the home to effortlessly accommodate your needs. The large, fenced, flat backyard is a blank canvas offering room for a pool and outdoor entertainment. Enjoy the privilege of living adjacent to Historic Brookhaven, with easy access to the area's best shopping, dining, and recreational facilities. Proximity to essential transportation routes and top-rated schools underscores the unmatched convenience this location offers. No HOA.
Location
State GA
County Dekalb
Lake Name None
Rooms
Bedroom Description In-Law Floorplan,Oversized Master,Sitting Room
Other Rooms Shed(s)
Basement Daylight, Exterior Entry, Finished, Finished Bath, Full, Interior Entry
Dining Room Open Concept, Separate Dining Room
Interior
Interior Features Bookcases, Double Vanity, High Ceilings 9 ft Lower, Tray Ceiling(s), Walk-In Closet(s)
Heating Forced Air
Cooling Ceiling Fan(s), Central Air, Heat Pump, Zoned
Flooring Hardwood
Fireplaces Number 2
Fireplaces Type Family Room, Gas Log, Gas Starter, Master Bedroom
Window Features Double Pane Windows,Insulated Windows
Appliance Dishwasher, Disposal, Dryer, Electric Oven, Gas Cooktop, Microwave, Refrigerator, Washer
Laundry Upper Level
Exterior
Exterior Feature Private Yard, Private Entrance
Parking Features Drive Under Main Level, Driveway, Garage, Garage Door Opener, Garage Faces Front, Level Driveway
Garage Spaces 2.0
Fence Back Yard
Pool None
Community Features Near Schools, Near Shopping, Near Trails/Greenway, Park, Sidewalks
Utilities Available Cable Available, Electricity Available, Natural Gas Available, Sewer Available, Water Available
Waterfront Description None
View Other
Roof Type Composition
Street Surface Asphalt
Accessibility None
Handicap Access None
Porch Enclosed, Rear Porch, Screened
Private Pool false
Building
Lot Description Back Yard, Landscaped, Level
Story Three Or More
Foundation Concrete Perimeter
Sewer Public Sewer
Water Public
Architectural Style Traditional
Level or Stories Three Or More
Structure Type Brick 3 Sides,Stone
New Construction No
Construction Status Resale
Schools
Elementary Schools Ashford Park
Middle Schools Chamblee
High Schools Chamblee Charter
Others
Senior Community no
Restrictions false
Tax ID 18 275 10 008
Ownership Fee Simple
Financing no
Special Listing Condition None
Read Less

Bought with Keller Williams Realty Peachtree Rd.
Get More Information




