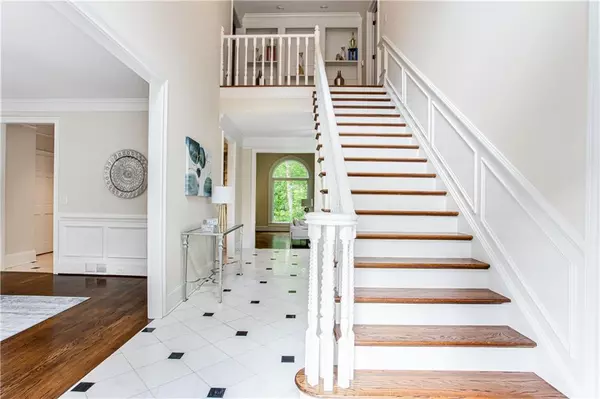For more information regarding the value of a property, please contact us for a free consultation.
3531 Knollhaven DR NE Brookhaven, GA 30319
Want to know what your home might be worth? Contact us for a FREE valuation!

Our team is ready to help you sell your home for the highest possible price ASAP
Key Details
Sold Price $1,145,000
Property Type Single Family Home
Sub Type Single Family Residence
Listing Status Sold
Purchase Type For Sale
Square Footage 4,825 sqft
Price per Sqft $237
Subdivision Knolls At Nancy Creek
MLS Listing ID 7381912
Sold Date 06/04/24
Style Traditional
Bedrooms 4
Full Baths 5
Construction Status Resale
HOA Fees $360
HOA Y/N Yes
Originating Board First Multiple Listing Service
Year Built 1991
Annual Tax Amount $9,659
Tax Year 2022
Lot Size 0.400 Acres
Acres 0.4
Property Description
This Luxury Home offers You Peace & Tranquility on Nancy Creek. 4 Bdrms / 5 full Baths / Dining room/Living Room/ MASTER SUITE w/ LAUNDRY CHUTE/ FIREPLACE /BALCONY /SPA BATH / DOUBLE SHOWER/ BIDET & MORE. Two bedrooms w/ FULL ensuite baths. Terrace level with den/recreation room / Work room/Flex room /in-law suite & full bath, leads to your own private Saltwater lap pool (covered screen-enclosed), cool Salt water pool with heating ability for winter entertaining access to balcony level screened porch & outdoor shower. With the indoor/outdoor setting for entertaining, you will also enjoy the private nooks for morning coffee, amid a tranquil setting of lush lawn, looking out to the forest & overlooking the quaint creek. Chef's kitchen w/ large island & breakfast bar; marble flooring. Live your best life now! BROOKHAVEN, one of Atlanta's Top Business & School districts near S.R.400 & I285 access. This home checks all the boxes!! Close proximity to World class Healthcare Doctors, Specialists and their Facilities, Restaurants, Private schools, and more nearby. North of the Airport just 22 miles inside the perimeter
Location
State GA
County Dekalb
Lake Name None
Rooms
Bedroom Description Master on Main,Oversized Master,Roommate Floor Plan
Other Rooms None
Basement Daylight, Exterior Entry, Finished, Finished Bath, Interior Entry, Walk-Out Access
Main Level Bedrooms 1
Dining Room Butlers Pantry, Seats 12+
Interior
Interior Features Bookcases, Crown Molding, Double Vanity, Entrance Foyer 2 Story, High Ceilings 9 ft Main, High Ceilings 9 ft Upper, High Speed Internet, Tray Ceiling(s), Walk-In Closet(s), Wet Bar, Other
Heating Central, Heat Pump, Natural Gas, Zoned
Cooling Attic Fan, Ceiling Fan(s), Central Air, Zoned
Flooring Carpet, Hardwood, Marble, Other
Fireplaces Number 3
Fireplaces Type Factory Built, Family Room, Gas Log, Living Room, Master Bedroom, Ventless
Window Features Plantation Shutters
Appliance Dishwasher, Disposal, Double Oven, Dryer, Gas Cooktop, Gas Water Heater, Microwave, Refrigerator, Self Cleaning Oven, Washer
Laundry Common Area, Laundry Chute, Laundry Room, Main Level
Exterior
Exterior Feature Balcony, Lighting, Private Entrance, Rain Gutters, Other
Parking Features Driveway, Garage
Garage Spaces 2.0
Fence None
Pool In Ground, Private, Salt Water, Screen Enclosure
Community Features None
Utilities Available Cable Available, Electricity Available, Natural Gas Available, Phone Available, Sewer Available, Water Available
Waterfront Description Creek
View Creek/Stream
Roof Type Composition
Street Surface Asphalt,Paved
Accessibility None
Handicap Access None
Porch Covered, Deck, Enclosed, Patio, Rear Porch, Screened, Side Porch
Total Parking Spaces 2
Private Pool true
Building
Lot Description Back Yard, Stream or River On Lot
Story Two
Foundation Concrete Perimeter, Slab
Sewer Public Sewer
Water Public
Architectural Style Traditional
Level or Stories Two
Structure Type Stone,Stucco
New Construction No
Construction Status Resale
Schools
Elementary Schools Montgomery
Middle Schools Chamblee
High Schools Chamblee Charter
Others
Senior Community no
Restrictions false
Tax ID 18 304 01 107
Special Listing Condition None
Read Less

Bought with Keller Williams Rlty Consultants
Get More Information




