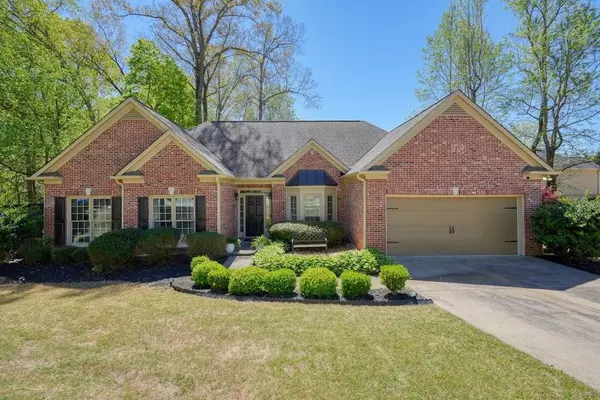For more information regarding the value of a property, please contact us for a free consultation.
42 SEDGEFIELD CV Dallas, GA 30157
Want to know what your home might be worth? Contact us for a FREE valuation!

Our team is ready to help you sell your home for the highest possible price ASAP
Key Details
Sold Price $395,000
Property Type Single Family Home
Sub Type Single Family Residence
Listing Status Sold
Purchase Type For Sale
Square Footage 1,751 sqft
Price per Sqft $225
Subdivision Sedgefield
MLS Listing ID 7357791
Sold Date 05/31/24
Style Ranch
Bedrooms 3
Full Baths 2
Construction Status Resale
HOA Fees $300
HOA Y/N Yes
Originating Board First Multiple Listing Service
Year Built 2004
Annual Tax Amount $3,864
Tax Year 2023
Lot Size 0.340 Acres
Acres 0.34
Property Description
Step into the inviting warmth of 42 Sedgefield Cove! This delightful ranch retreat, the only ranch floorplan available in the neighborhood, is tucked away in a peaceful cul-de-sac, offering a harmonious blend of comfort and style. Featuring 3 well-appointed bedrooms and 2 full baths, this residence is designed for ease of living and entertaining. Revel in the quaint living room atmosphere or gather by the crackling brick fireplace in the family room. Retreat to the primary suite, complete with a separate tub and oversized shower, designed for your private indulgence. Experience the joys of outdoor leisure in a secluded backyard, boasting an expansive patio and a separately fenced enclave, perfect for playful afternoons. This home is bright and airy show casing the new paint throughout Situated in a coveted school district with close proximity to local delights, this home is a perfect blend of suburban charm and convenience. Make this gem your own—arrange your visit today!
Location
State GA
County Paulding
Lake Name None
Rooms
Bedroom Description Master on Main
Other Rooms None
Basement None
Main Level Bedrooms 3
Dining Room Separate Dining Room
Interior
Interior Features Entrance Foyer, Tray Ceiling(s)
Heating Central
Cooling Central Air
Flooring Laminate
Fireplaces Number 1
Fireplaces Type Living Room
Window Features None
Appliance Dishwasher, Disposal, Gas Oven
Laundry Main Level
Exterior
Exterior Feature None
Parking Features Garage Door Opener, Attached, Garage
Garage Spaces 2.0
Fence Back Yard, Wood
Pool None
Community Features Other
Utilities Available None
Waterfront Description None
View Other
Roof Type Shingle
Street Surface Asphalt
Accessibility Accessible Kitchen Appliances
Handicap Access Accessible Kitchen Appliances
Porch Rear Porch
Private Pool false
Building
Lot Description Cul-De-Sac
Story One
Foundation Slab
Sewer Public Sewer
Water Public
Architectural Style Ranch
Level or Stories One
Structure Type Brick Front
New Construction No
Construction Status Resale
Schools
Elementary Schools Mcgarity
Middle Schools P.B. Ritch
High Schools East Paulding
Others
Senior Community no
Restrictions true
Tax ID 054228
Special Listing Condition None
Read Less

Bought with Compass
Get More Information




