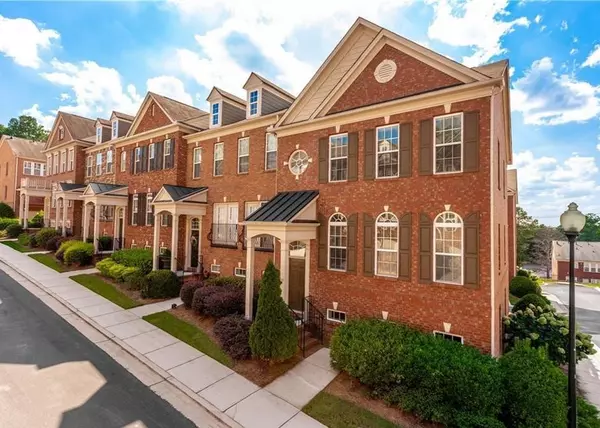For more information regarding the value of a property, please contact us for a free consultation.
3422 Triview SQ #15 Atlanta, GA 30339
Want to know what your home might be worth? Contact us for a FREE valuation!

Our team is ready to help you sell your home for the highest possible price ASAP
Key Details
Sold Price $525,000
Property Type Townhouse
Sub Type Townhouse
Listing Status Sold
Purchase Type For Sale
Square Footage 2,328 sqft
Price per Sqft $225
Subdivision Vinings Overlook
MLS Listing ID 7359047
Sold Date 06/04/24
Style Townhouse,Traditional
Bedrooms 3
Full Baths 3
Half Baths 1
Construction Status Resale
HOA Fees $240
HOA Y/N Yes
Originating Board First Multiple Listing Service
Year Built 2007
Annual Tax Amount $5,645
Tax Year 2023
Lot Size 871 Sqft
Acres 0.02
Property Description
Beautiful, end-unit townhome in vibrant, downtown Vinings! Three level, brownstone-style home features 3 bedrooms, 2.5 bathrooms, granite countertops, spacious open concept floorplan with gas fireplace, and a sun filled, private deck to relax after a long day. Recent upgrades include a newer HVAC unit, new hot water heater, Nest thermostat, new exterior paint, and new carpet! Monthly HOA fees include water/sewer, trash service, exterior grounds maintenance, exterior pest control, and termite bond coverage. Home is only minutes to The Battery, The Galleria & The Cobb Energy Center, Buckhead, I-285, I-75, Northside Dr/Cobb Parkway/Hwy 41, and walking distance to Vinings Jubilee, restaurants, shopping, salons, gym & medical facilities! Welcome to the pedestrian friendly, Vinings Lifestyle!
Location
State GA
County Cobb
Lake Name None
Rooms
Bedroom Description Roommate Floor Plan,Split Bedroom Plan
Other Rooms None
Basement Driveway Access, Exterior Entry, Finished, Finished Bath, Full, Interior Entry
Dining Room Dining L, Open Concept
Interior
Interior Features Crown Molding, Disappearing Attic Stairs, Double Vanity, Entrance Foyer, Entrance Foyer 2 Story, High Ceilings 9 ft Main, High Speed Internet, Sound System, Tray Ceiling(s), Walk-In Closet(s), Other
Heating Forced Air, Natural Gas, Zoned
Cooling Ceiling Fan(s), Central Air, Electric, Zoned
Flooring Carpet, Ceramic Tile, Hardwood
Fireplaces Number 1
Fireplaces Type Factory Built, Family Room, Gas Log, Gas Starter, Glass Doors
Window Features Insulated Windows
Appliance Dishwasher, Disposal, Electric Oven, Gas Range, Gas Water Heater, Microwave, Refrigerator, Self Cleaning Oven
Laundry Laundry Room, Upper Level
Exterior
Exterior Feature Private Entrance, Private Yard, Rain Gutters
Parking Features Attached, Garage, Garage Door Opener, Garage Faces Rear, Level Driveway
Garage Spaces 2.0
Fence None
Pool None
Community Features Homeowners Assoc, Near Shopping, Near Trails/Greenway, Sidewalks, Street Lights
Utilities Available Cable Available, Electricity Available, Natural Gas Available, Phone Available, Sewer Available, Underground Utilities, Water Available
Waterfront Description None
View City
Roof Type Composition,Shingle
Street Surface Asphalt,Paved
Accessibility None
Handicap Access None
Porch Deck, Front Porch, Patio
Private Pool false
Building
Lot Description Corner Lot, Landscaped
Story Three Or More
Foundation Concrete Perimeter
Sewer Public Sewer
Water Public
Architectural Style Townhouse, Traditional
Level or Stories Three Or More
Structure Type Brick,Brick 3 Sides,Brick Front
New Construction No
Construction Status Resale
Schools
Elementary Schools Teasley
Middle Schools Campbell
High Schools Campbell
Others
HOA Fee Include Maintenance Grounds,Pest Control,Reserve Fund,Sewer,Termite,Trash,Water
Senior Community no
Restrictions true
Tax ID 17088400910
Ownership Fee Simple
Acceptable Financing 1031 Exchange, Cash, Conventional, FHA, VA Loan
Listing Terms 1031 Exchange, Cash, Conventional, FHA, VA Loan
Financing no
Special Listing Condition None
Read Less

Bought with Engel & Volkers Atlanta
Get More Information




