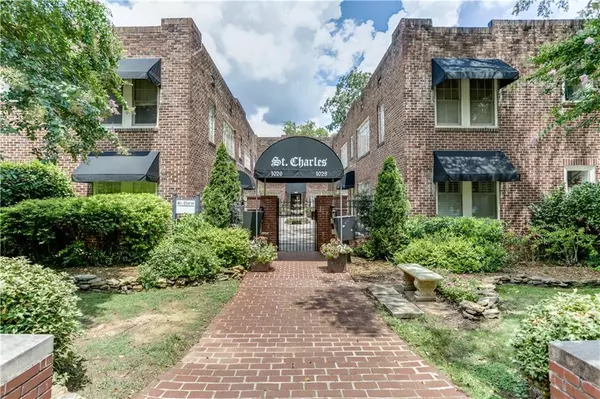For more information regarding the value of a property, please contact us for a free consultation.
1026 Saint Charles AVE NE #2 Atlanta, GA 30306
Want to know what your home might be worth? Contact us for a FREE valuation!

Our team is ready to help you sell your home for the highest possible price ASAP
Key Details
Sold Price $295,000
Property Type Condo
Sub Type Condominium
Listing Status Sold
Purchase Type For Sale
Square Footage 775 sqft
Price per Sqft $380
Subdivision Saint Charles
MLS Listing ID 7386084
Sold Date 06/07/24
Style Bungalow
Bedrooms 1
Full Baths 1
Construction Status Resale
HOA Fees $334
HOA Y/N Yes
Originating Board First Multiple Listing Service
Year Built 1920
Annual Tax Amount $1,937
Tax Year 2023
Lot Size 775 Sqft
Acres 0.0178
Property Description
Charm abounds in this bright one bedroom, one bathroom condominium in the coveted St. Charles community, featuring a total of 22 units. The welcoming and manicured courtyard leads to the private entry of building 1026. Once inside, this main level unit features gorgeous original hardwood flooring, soaring ceiling heights with crown-molding detail and welcoming archways. This unit boasts an updated kitchen (a rare find!); highlights include the new LVP flooring and painted cabinetry. Entertaining guests is a dream in this unit with the open concept kitchen, with visibility to the separate living and dining spaces! Delight in the easy proximity to some of Virginia Highland's best dining, shopping and entertainment. This is truly turn key living in the heart of the city!
Location
State GA
County Fulton
Lake Name None
Rooms
Bedroom Description Master on Main
Other Rooms None
Basement None
Main Level Bedrooms 1
Dining Room Separate Dining Room
Interior
Interior Features Crown Molding, High Ceilings 9 ft Main, High Speed Internet
Heating Central
Cooling Central Air
Flooring Wood
Fireplaces Type None
Window Features Window Treatments,Wood Frames
Appliance Dishwasher, Disposal, Dryer, Electric Range, Microwave, Refrigerator
Laundry In Kitchen, Main Level
Exterior
Exterior Feature Courtyard, Lighting, Private Entrance
Garage Assigned
Fence None
Pool None
Community Features None
Utilities Available Cable Available, Electricity Available, Natural Gas Available, Phone Available, Sewer Available, Water Available
Waterfront Description None
View City
Roof Type Composition
Street Surface None
Accessibility None
Handicap Access None
Porch None
Total Parking Spaces 1
Private Pool false
Building
Lot Description Other
Story Two
Foundation Combination
Sewer Public Sewer
Water Public
Architectural Style Bungalow
Level or Stories Two
Structure Type Brick
New Construction No
Construction Status Resale
Schools
Elementary Schools Virginia-Highland
Middle Schools David T Howard
High Schools Midtown
Others
HOA Fee Include Insurance,Maintenance Grounds,Pest Control,Termite
Senior Community no
Restrictions true
Tax ID 14 001600280027
Ownership Fee Simple
Financing no
Special Listing Condition None
Read Less

Bought with Keller Williams Realty Peachtree Rd.
Get More Information




