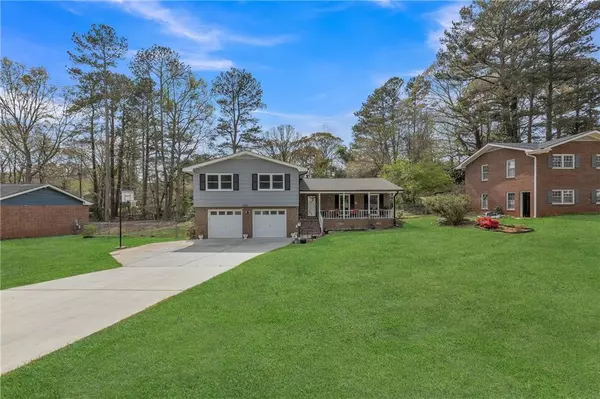For more information regarding the value of a property, please contact us for a free consultation.
1249 Renee DR SW Lilburn, GA 30047
Want to know what your home might be worth? Contact us for a FREE valuation!

Our team is ready to help you sell your home for the highest possible price ASAP
Key Details
Sold Price $390,000
Property Type Single Family Home
Sub Type Single Family Residence
Listing Status Sold
Purchase Type For Sale
Square Footage 2,703 sqft
Price per Sqft $144
Subdivision Green Acres
MLS Listing ID 7357471
Sold Date 06/07/24
Style Ranch,Traditional
Bedrooms 4
Full Baths 2
Half Baths 1
Construction Status Resale
HOA Y/N No
Originating Board First Multiple Listing Service
Year Built 1970
Annual Tax Amount $3,235
Tax Year 2023
Lot Size 0.460 Acres
Acres 0.46
Property Description
Back on market at no faults to the seller! Buyer's loan fell through!! Nestled in the sought-after Parkview School District, this stunning, move-in ready home in Lilburn is ideal for both investors and first-time buyers. The interior features gleaming hardwood floors, a fresh coat of paint, and a beautiful kitchen equipped with stainless steel appliances. Both bathrooms are stylishly updated, enhancing the home's appeal. Recent upgrades ensure comfort and efficiency, including a brand new HVAC system and coil, insulated water pipes, crawl space insulation, and new bathroom exhaust fans. The home's durability is secured with a new roof installed in 2018 and a freshly serviced septic tank in 2024. Located near Parkview High School, Mountain Park, and major highways, and benefiting from no HOA or rental restrictions, this property offers convenience and opportunity in a prime setting. Perfect for those looking to embrace a lifestyle of comfort and ease, this home is ready to welcome its new owners.
Location
State GA
County Gwinnett
Lake Name None
Rooms
Bedroom Description Master on Main,Split Bedroom Plan
Other Rooms None
Basement Daylight, Driveway Access, Exterior Entry, Finished, Interior Entry
Main Level Bedrooms 4
Dining Room Separate Dining Room
Interior
Interior Features Other
Heating Central, Forced Air
Cooling Central Air
Flooring Carpet, Ceramic Tile, Hardwood
Fireplaces Number 1
Fireplaces Type Family Room
Window Features Aluminum Frames
Appliance Dishwasher, Disposal, Electric Oven, Electric Range, Refrigerator
Laundry Laundry Closet
Exterior
Exterior Feature Private Yard, Private Entrance
Parking Features Driveway, Garage, Level Driveway
Garage Spaces 2.0
Fence Back Yard, Chain Link
Pool None
Community Features None
Utilities Available Cable Available, Electricity Available, Natural Gas Available, Phone Available, Water Available
Waterfront Description None
View Rural
Roof Type Shingle
Street Surface Concrete
Accessibility None
Handicap Access None
Porch Covered, Front Porch, Rear Porch
Total Parking Spaces 2
Private Pool false
Building
Lot Description Back Yard, Front Yard, Level
Story Multi/Split
Foundation Block
Sewer Septic Tank
Water Public
Architectural Style Ranch, Traditional
Level or Stories Multi/Split
Structure Type Wood Siding
New Construction No
Construction Status Resale
Schools
Elementary Schools Camp Creek
Middle Schools Trickum
High Schools Parkview
Others
Senior Community no
Restrictions false
Tax ID R6081 040
Special Listing Condition None
Read Less

Bought with Virtual Properties Realty.com
Get More Information




